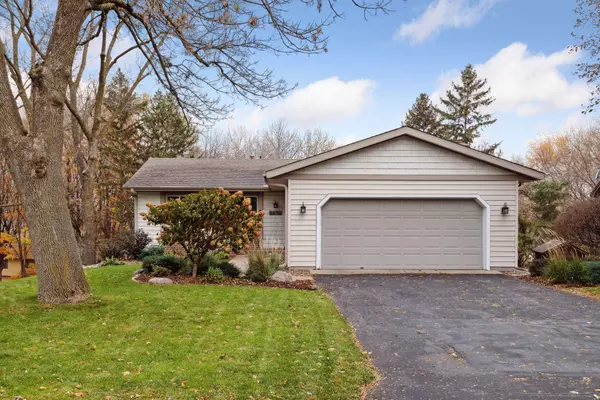$485,000
$485,000
For more information regarding the value of a property, please contact us for a free consultation.
8656 Ridgewind RD Eden Prairie, MN 55344
4 Beds
3 Baths
2,317 SqFt
Key Details
Sold Price $485,000
Property Type Single Family Home
Sub Type Single Family Residence
Listing Status Sold
Purchase Type For Sale
Square Footage 2,317 sqft
Price per Sqft $209
Subdivision Westwind
MLS Listing ID 6457130
Sold Date 12/22/23
Bedrooms 4
Full Baths 1
Three Quarter Bath 2
HOA Fees $31/ann
Year Built 1974
Annual Tax Amount $5,435
Tax Year 2023
Contingent None
Lot Size 10,018 Sqft
Acres 0.23
Lot Dimensions 63x120x98x121
Property Description
Awesome walkout rambler with tasteful updates throughout, situated nicely on private lot backing to nature/walking trails! Open, sunny concept on main with vaulted ceilings, brick FP (gas insert) & updated flooring. Large dining rm with bar/peninsula open to kitchen. Updated/modern kitchen with white cabinets, Silestone CT's, tile backsplash & SS appliances. Main floor 4 Season sunroom with beautiful views of nature, walks out to deck. Spacious owner's suite with updated ¾ bath, 2 additional bedrooms & a nicely renovated full/main bath complete main level. Lower level has a huge family/game room area with 2nd brick FP (gas insert) & walks out to stamped concrete patio/private yard. 4th bedroom plus very nice/updated ¾ bath top off the finished basement. Large laundry plus additional 10x12 storage room. Strong mechanicals/newer windows/steel siding. Walk to Nesbitt Park & The Preserve amenities! Nice!
Location
State MN
County Hennepin
Zoning Residential-Single Family
Rooms
Basement Finished, Walkout
Dining Room Breakfast Bar, Informal Dining Room, Separate/Formal Dining Room
Interior
Heating Forced Air
Cooling Central Air
Fireplaces Number 2
Fireplaces Type Brick, Family Room, Gas, Living Room
Fireplace Yes
Appliance Dishwasher, Disposal, Dryer, Microwave, Range, Refrigerator, Stainless Steel Appliances, Washer
Exterior
Parking Features Attached Garage, Garage Door Opener, Storage
Garage Spaces 2.0
Pool Shared
Building
Story One
Foundation 1196
Sewer City Sewer/Connected
Water City Water/Connected
Level or Stories One
Structure Type Brick/Stone,Steel Siding
New Construction false
Schools
School District Eden Prairie
Others
HOA Fee Include Recreation Facility
Read Less
Want to know what your home might be worth? Contact us for a FREE valuation!

Our team is ready to help you sell your home for the highest possible price ASAP






