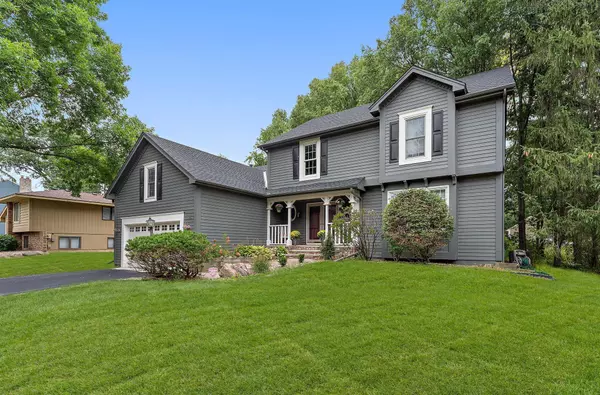$518,000
$539,700
4.0%For more information regarding the value of a property, please contact us for a free consultation.
1325 Kenilworth DR Woodbury, MN 55125
4 Beds
3 Baths
2,426 SqFt
Key Details
Sold Price $518,000
Property Type Single Family Home
Sub Type Single Family Residence
Listing Status Sold
Purchase Type For Sale
Square Footage 2,426 sqft
Price per Sqft $213
Subdivision Woodbury Pines 5Th Add
MLS Listing ID 6405630
Sold Date 12/21/23
Bedrooms 4
Full Baths 1
Half Baths 1
Three Quarter Bath 1
HOA Fees $14/ann
Year Built 1984
Annual Tax Amount $5,448
Tax Year 2023
Contingent None
Lot Size 0.320 Acres
Acres 0.32
Lot Dimensions 100x139x100x138
Property Description
Welcome to your forever home in the coveted Evergreen neighborhood. Splendidly loved and cared for, with all the romance and charm of this well-planned traditional home. Wonderfully updated with a top-of-the-line new gourmet kitchen dressed in gleaming enamel with all the grand amenities. Step out onto your 3-season porch to take in all the best of Minnesota breezes. The upper level boasts 4 bedrooms. Grand-sized Owner’s suite with private ensuite full bath. Steps to the Tamarack Nature Trails connecting with miles of interconnecting trails. Walk to shops, coffee, and more. Stunning Quality built by Cudd at an amazing price. Pre-Inspected and includes 1 year home warranty! New Carpet! Lower-level sheetrock and more, and is ready to finish. Splendid Find in one of the most requested spots in Woodbury! Super 548 Sq ft garage - extra long to accommodate a boat or other.
Location
State MN
County Washington
Zoning Residential-Single Family
Rooms
Basement Egress Window(s), Full
Dining Room Eat In Kitchen, Separate/Formal Dining Room
Interior
Heating Forced Air
Cooling Central Air
Fireplaces Number 1
Fireplaces Type Family Room, Other
Fireplace Yes
Appliance Air-To-Air Exchanger, Dishwasher, Disposal, Dryer, Exhaust Fan, Humidifier, Microwave, Range, Refrigerator, Washer, Water Softener Owned
Exterior
Parking Features Attached Garage, Garage Door Opener
Garage Spaces 2.0
Pool None
Roof Type Age 8 Years or Less
Building
Lot Description Tree Coverage - Medium
Story Two
Foundation 1414
Sewer City Sewer/Connected
Water City Water/Connected
Level or Stories Two
Structure Type Other
New Construction false
Schools
School District South Washington County
Others
HOA Fee Include Other
Read Less
Want to know what your home might be worth? Contact us for a FREE valuation!

Our team is ready to help you sell your home for the highest possible price ASAP






