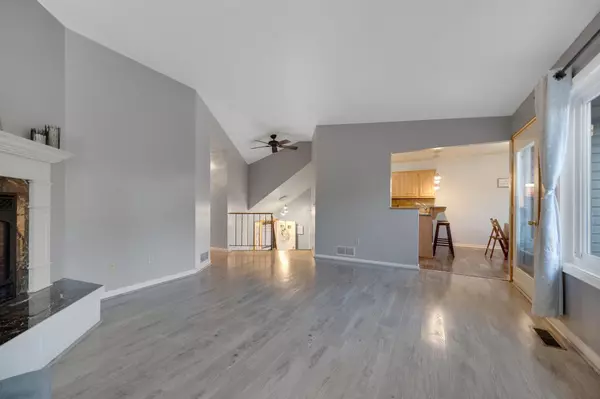$269,000
$273,000
1.5%For more information regarding the value of a property, please contact us for a free consultation.
1367 Hilo AVE N Oakdale, MN 55128
3 Beds
2 Baths
1,660 SqFt
Key Details
Sold Price $269,000
Property Type Townhouse
Sub Type Townhouse Side x Side
Listing Status Sold
Purchase Type For Sale
Square Footage 1,660 sqft
Price per Sqft $162
Subdivision Foxborough Place
MLS Listing ID 6465258
Sold Date 12/29/23
Bedrooms 3
Full Baths 1
Three Quarter Bath 1
HOA Fees $319/mo
Year Built 1988
Annual Tax Amount $2,702
Tax Year 2023
Contingent None
Lot Size 2,613 Sqft
Acres 0.06
Lot Dimensions Common
Property Description
Discover unparalleled tranquility at 1367 Hilo Ave N in Oakdale! This townhome offers a serene escape with a therapeutic soaking tub, a cozy fireplace and gorgeous views of nature and wildlife, like deer, from your upper walkout deck and lower walkout patio.
You’ll feel the peace and calm this property brought the seller. In the past 3 years, seller replaced all flooring, washer & dryer, painted all walls, installed walk-in tub/shower combo for handicap accessibility on one level, and replaced lighting w/ a more modern
look! This home has been carefully maintained and improved and we hope will be a joy for the next owner! Pride of ownership shines through. Don’t miss the scenic walking trails by lakes, which invite you to unwind amidst nature. Oakdale's proximity to
Woodbury ensures convenient access to shopping & restaurants. Your new haven awaits, where comfort, nature, and convenience converge. Embrace the serene lifestyle in a quiet neighborhood, with so many things to do nearby.
Location
State MN
County Washington
Zoning Residential-Single Family
Rooms
Basement Daylight/Lookout Windows, Egress Window(s), Finished, Full, Walkout
Dining Room Breakfast Bar, Breakfast Area, Eat In Kitchen, Informal Dining Room, Kitchen/Dining Room, Living/Dining Room
Interior
Heating Forced Air
Cooling Central Air
Fireplaces Number 1
Fireplaces Type Gas, Living Room
Fireplace Yes
Appliance Dishwasher, Disposal, Dryer, Exhaust Fan, Gas Water Heater, Microwave, Range, Refrigerator, Washer, Water Softener Owned
Exterior
Parking Features Attached Garage, Asphalt, Garage Door Opener, Guest Parking
Garage Spaces 2.0
Fence None
Roof Type Age 8 Years or Less,Asphalt,Pitched
Building
Lot Description Public Transit (w/in 6 blks), Tree Coverage - Medium
Story Split Entry (Bi-Level)
Foundation 1080
Sewer City Sewer/Connected
Water City Water/Connected
Level or Stories Split Entry (Bi-Level)
Structure Type Vinyl Siding
New Construction false
Schools
School District North St Paul-Maplewood
Others
HOA Fee Include Maintenance Structure,Hazard Insurance,Lawn Care,Maintenance Grounds,Trash,Snow Removal
Restrictions Mandatory Owners Assoc,Rentals not Permitted,Pets - Cats Allowed,Pets - Dogs Allowed,Pets - Number Limit
Read Less
Want to know what your home might be worth? Contact us for a FREE valuation!

Our team is ready to help you sell your home for the highest possible price ASAP






