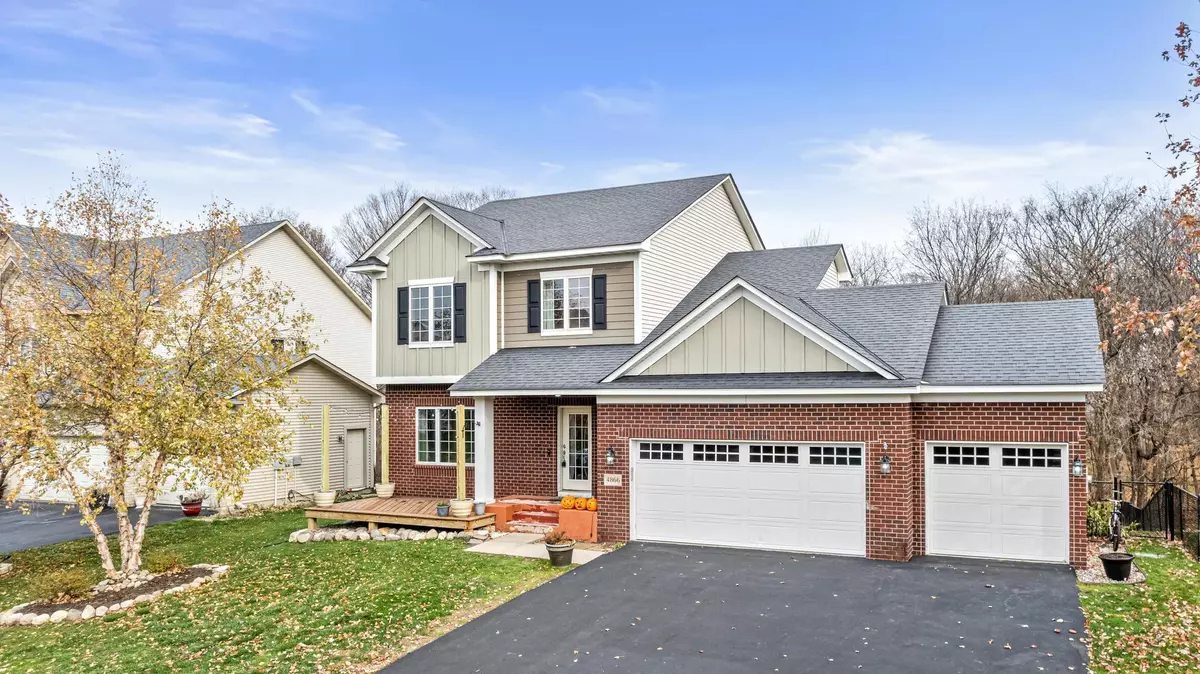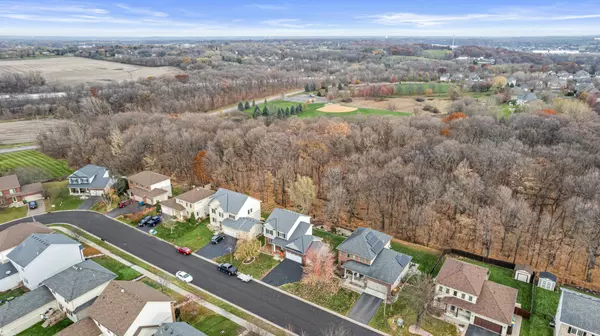$420,000
$415,000
1.2%For more information regarding the value of a property, please contact us for a free consultation.
4866 Narrow WAY NE Saint Michael, MN 55376
4 Beds
3 Baths
1,864 SqFt
Key Details
Sold Price $420,000
Property Type Single Family Home
Sub Type Single Family Residence
Listing Status Sold
Purchase Type For Sale
Square Footage 1,864 sqft
Price per Sqft $225
Subdivision The Preserve Northwest 2Nd Add
MLS Listing ID 6464411
Sold Date 12/29/23
Bedrooms 4
Full Baths 1
Half Baths 1
Three Quarter Bath 1
Year Built 2012
Annual Tax Amount $4,052
Tax Year 2023
Contingent None
Lot Size 9,147 Sqft
Acres 0.21
Lot Dimensions 72x127
Property Description
Discover this delightful two story home with 4 bedrooms, 3 bathrooms and a fully fenced and landscaped yard with irrigation and breathtaking views of Preserve Park. A block away from Big Woods Elementary and lots of trails nearby, this home is a must see for anyone who enjoys privacy and outdoor space. Enjoy modern amenities including an open floor plan with recessed lighting, high knockdown ceilings, and gas fireplace. Kitchen features ample storage space with center island and dedicated pantry. SS appliances, a gas stove, double ovens, and an elegant copper sink. Room to build equity - lower level is prepped for sheetrock and flooring, plumbed for a future bath, bedroom and family room with walkout. 4 bedrooms on one level with master suite featuring private views of Preserve Park, tray vault ceiling, dual sinks, and walk in closet. Offering convenience and ample space, this home is a must-see. Recently installed new carpet throughout.
Location
State MN
County Wright
Zoning Residential-Single Family
Rooms
Basement Drain Tiled, Full, Concrete, Partially Finished, Storage Space, Unfinished, Walkout
Dining Room Separate/Formal Dining Room
Interior
Heating Forced Air
Cooling Central Air
Fireplaces Number 1
Fireplaces Type Gas, Living Room
Fireplace No
Appliance Dishwasher, Disposal, Dryer, Microwave, Range, Refrigerator, Stainless Steel Appliances, Washer, Water Softener Owned
Exterior
Parking Features Attached Garage, Concrete, Garage Door Opener, Insulated Garage
Garage Spaces 3.0
Fence Chain Link, Full
Pool None
Roof Type Asphalt,Pitched
Building
Lot Description Tree Coverage - Medium
Story Two
Foundation 944
Sewer City Sewer/Connected
Water City Water/Connected
Level or Stories Two
Structure Type Brick/Stone,Fiber Board
New Construction false
Schools
School District St. Michael-Albertville
Read Less
Want to know what your home might be worth? Contact us for a FREE valuation!

Our team is ready to help you sell your home for the highest possible price ASAP






