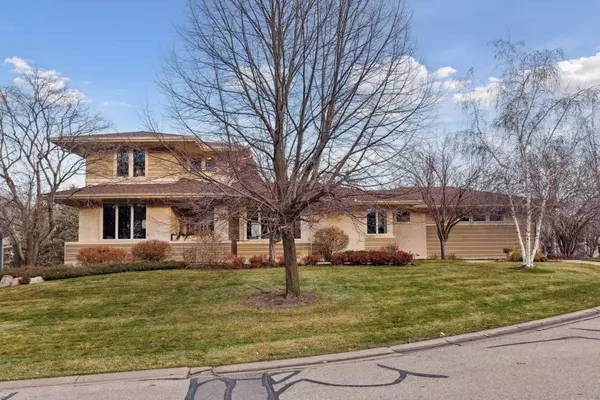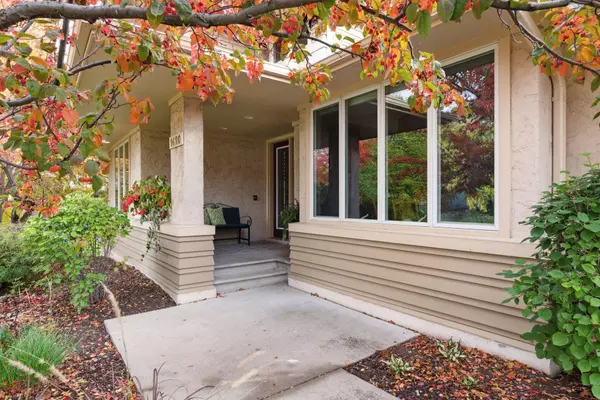$1,203,500
$1,195,000
0.7%For more information regarding the value of a property, please contact us for a free consultation.
1420 Bridgewater RD Golden Valley, MN 55422
4 Beds
4 Baths
3,759 SqFt
Key Details
Sold Price $1,203,500
Property Type Single Family Home
Sub Type Single Family Residence
Listing Status Sold
Purchase Type For Sale
Square Footage 3,759 sqft
Price per Sqft $320
Subdivision Hidden Lakes Pud 74
MLS Listing ID 6439538
Sold Date 01/03/24
Bedrooms 4
Full Baths 2
Half Baths 1
Three Quarter Bath 1
HOA Fees $494/mo
Year Built 2001
Annual Tax Amount $13,466
Tax Year 2023
Contingent None
Lot Size 0.440 Acres
Acres 0.44
Lot Dimensions 50x169x83x83x28x131x24
Property Description
Sophisticated and sprawling Charles Cudd on one of Hidden Lakes' finest blocks of homes! Fantastic main level floorplan includes a vaulted great room and dining, updated kitchen with an abundance of cabinetry and counterspace + dinette with access to the vaulted screened porch. Private office, powder bath and laundry, too! Sumptuous main-floor owners' suite has a newly renovated bath boasting a walk-in shower, soaking tub, dual sinks and dual closets! Two great bedrooms upstairs share a Jack-and-Jill bath and cozy loft. Fantastic look-out lower level has movie and game space with 2nd gas fireplace, 4th bedroom ensuite with private bath and walk-in closet + 20x14 flex space that would make a great exercise/craft room! Oodles of storage and workshop. Newer roof and mechanicals. Less than a block to Theo Wirth trail system and dock access to Sweeney Lake - kayak, canoe, paddleboard and cross-country ski! Association maintains the lawn and snow removal. Main floor living at its finest!
Location
State MN
County Hennepin
Zoning Residential-Single Family
Body of Water Sweeney
Rooms
Basement Daylight/Lookout Windows, Finished, Full, Storage Space, Sump Pump
Dining Room Eat In Kitchen, Informal Dining Room
Interior
Heating Forced Air
Cooling Central Air
Fireplaces Number 2
Fireplaces Type Family Room, Gas, Living Room
Fireplace Yes
Appliance Air-To-Air Exchanger, Central Vacuum, Cooktop, Dishwasher, Disposal, Dryer, Exhaust Fan, Humidifier, Gas Water Heater, Water Filtration System, Microwave, Refrigerator, Stainless Steel Appliances, Wall Oven, Washer
Exterior
Parking Features Attached Garage, Garage Door Opener, Insulated Garage
Garage Spaces 2.0
Fence None
Waterfront Description Association Access,Dock
Roof Type Age 8 Years or Less,Asphalt
Building
Lot Description Public Transit (w/in 6 blks), Irregular Lot, Tree Coverage - Light
Story Two
Foundation 1796
Sewer City Sewer/Connected
Water City Water/Connected
Level or Stories Two
Structure Type Cedar,Stucco
New Construction false
Schools
School District Robbinsdale
Others
HOA Fee Include Dock,Lawn Care,Other,Professional Mgmt,Shared Amenities,Snow Removal
Restrictions Architecture Committee,Mandatory Owners Assoc
Read Less
Want to know what your home might be worth? Contact us for a FREE valuation!

Our team is ready to help you sell your home for the highest possible price ASAP





