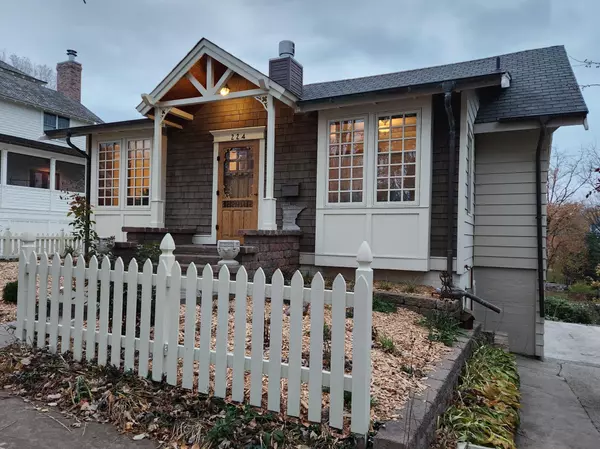$829,000
$875,000
5.3%For more information regarding the value of a property, please contact us for a free consultation.
224 3rd ST Excelsior, MN 55331
3 Beds
4 Baths
2,766 SqFt
Key Details
Sold Price $829,000
Property Type Single Family Home
Sub Type Single Family Residence
Listing Status Sold
Purchase Type For Sale
Square Footage 2,766 sqft
Price per Sqft $299
Subdivision De Groodts Sub In Excelsior & Snells
MLS Listing ID 6457731
Sold Date 01/09/24
Bedrooms 3
Full Baths 1
Half Baths 1
Three Quarter Bath 2
Year Built 1920
Annual Tax Amount $5,145
Tax Year 2023
Contingent None
Lot Size 5,227 Sqft
Acres 0.12
Lot Dimensions 58x85x59x94
Property Description
You will fall in love with this charming home the minute you walk up to the inviting front door! As you enter the enclosed front porch w/honed marble tile floors & in-floor heat, you will feel as though you have stepped back in time. Beautiful, solid wood doors, base & trim is seen throughout the home, along with tile & hdwd floors. Wonderful floor plan w/amazing kitchen including black granite counters, stainless steel appliances, abundant cupboards & workspace. The living room w/gas fireplace & informal dining area offer great space for entertaining. The main floor bedroom boasts a walk-in closet & en-suite 3/4 bath w/tile & glass block walk-in shower. The upper level can also serve as an owners' retreat with sitting area, large bdrm & full bath w/cast-iron tub & shower. Head down to the walk-out lower level w/separate entrance & marvel at the possible extra living area with a family/dining area, 2nd kitchen, bdrm & another gorgeous tile bath. Perennial gardens, patio, deck & more!
Location
State MN
County Hennepin
Zoning Residential-Single Family
Rooms
Basement Daylight/Lookout Windows, Finished, Concrete, Tile Shower, Walkout
Dining Room Kitchen/Dining Room
Interior
Heating Baseboard, Forced Air, Fireplace(s), Radiant Floor
Cooling Central Air
Fireplaces Number 1
Fireplaces Type Gas, Living Room
Fireplace Yes
Appliance Dishwasher, Dryer, Exhaust Fan, Humidifier, Gas Water Heater, Range, Refrigerator, Stainless Steel Appliances, Washer
Exterior
Parking Features Concrete
Fence Partial, Wood
Pool None
Roof Type Age Over 8 Years,Asphalt,Pitched
Building
Lot Description Irregular Lot, Tree Coverage - Medium
Story One and One Half
Foundation 1272
Sewer City Sewer/Connected
Water City Water/Connected
Level or Stories One and One Half
Structure Type Metal Siding,Shake Siding,Wood Siding
New Construction false
Schools
School District Minnetonka
Read Less
Want to know what your home might be worth? Contact us for a FREE valuation!

Our team is ready to help you sell your home for the highest possible price ASAP





