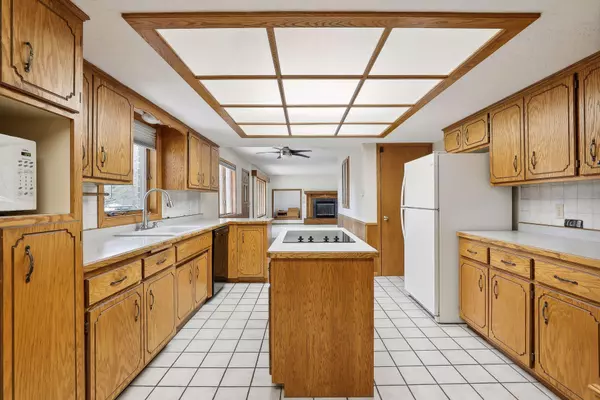$320,000
$338,500
5.5%For more information regarding the value of a property, please contact us for a free consultation.
16913 Kettle River BLVD NE Columbus, MN 55025
3 Beds
2 Baths
1,840 SqFt
Key Details
Sold Price $320,000
Property Type Single Family Home
Sub Type Single Family Residence
Listing Status Sold
Purchase Type For Sale
Square Footage 1,840 sqft
Price per Sqft $173
Subdivision Houle-Kittock Estates
MLS Listing ID 6440165
Sold Date 01/05/24
Bedrooms 3
Three Quarter Bath 2
Year Built 1968
Annual Tax Amount $3,890
Tax Year 2022
Contingent None
Lot Size 1.240 Acres
Acres 1.24
Lot Dimensions 171x311x171x321
Property Description
Price reduced---Needs work but priced accordingly New Septic installed this week. Beautiful 3-bedroom original owner home sitting on a wooded lot! You will love the kitchen and living room . . . with 3 bedrooms on the main level. Kitchen offers oak cabinets and living room has a gas fireplace! The lower level offers a kitchen and nice family room area with a gas fireplace; and walk out to the back yard. The mechanic will fall in love with the oversized garage 36 wide x 27 feet deep insulated garage with furnace. Plus, a second garage (24x16) towards back of lot is great for storing the toys! The furnace and central air are approx. 2 years old, roof approx. 10 year old. Great lot with a beautiful flower garden and nice wooded lot. Location is close to Forest Lake for all you shopping, restaurants, lake and easy access to both 35W and 35E.
Location
State MN
County Anoka
Zoning Residential-Single Family
Rooms
Basement Block, Daylight/Lookout Windows, Egress Window(s), Partially Finished, Storage Space
Dining Room Kitchen/Dining Room
Interior
Heating Forced Air
Cooling Central Air
Fireplaces Number 2
Fireplaces Type Family Room, Gas, Living Room
Fireplace Yes
Appliance Cooktop, Dishwasher, Double Oven, Dryer, Range, Refrigerator, Washer
Exterior
Parking Features Attached Garage, Detached, Concrete, Garage Door Opener, Heated Garage, Insulated Garage, Multiple Garages
Garage Spaces 3.0
Fence None
Pool None
Roof Type Age Over 8 Years,Asphalt
Building
Lot Description Tree Coverage - Medium
Story One
Foundation 1100
Sewer Private Sewer
Water Private, Well
Level or Stories One
Structure Type Brick/Stone,Vinyl Siding
New Construction false
Schools
School District Forest Lake
Read Less
Want to know what your home might be worth? Contact us for a FREE valuation!

Our team is ready to help you sell your home for the highest possible price ASAP






