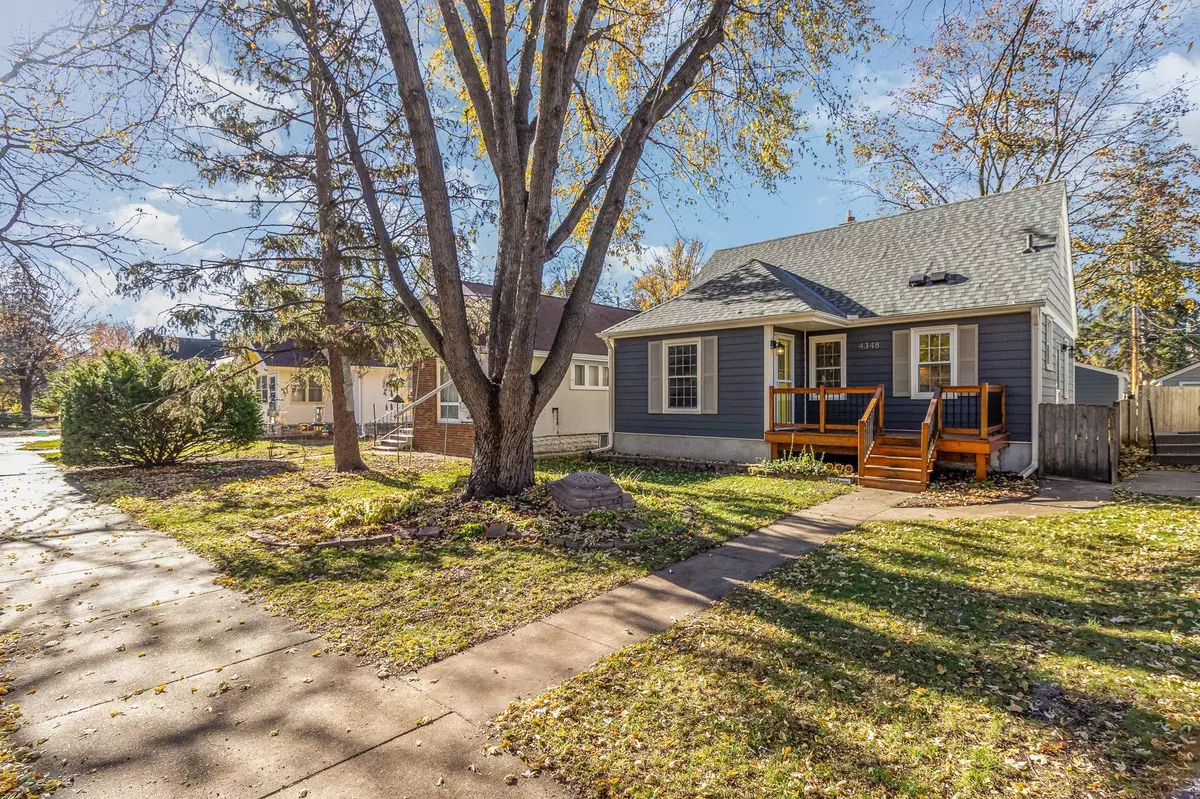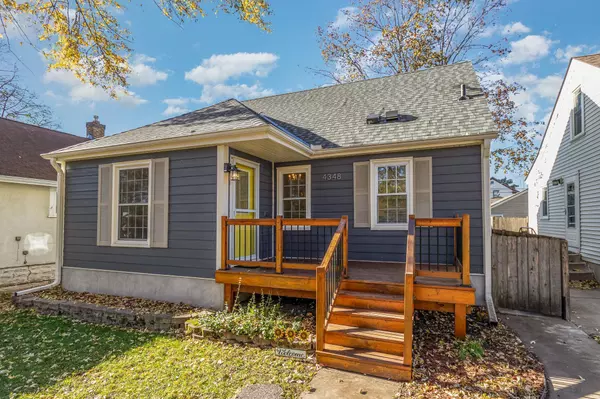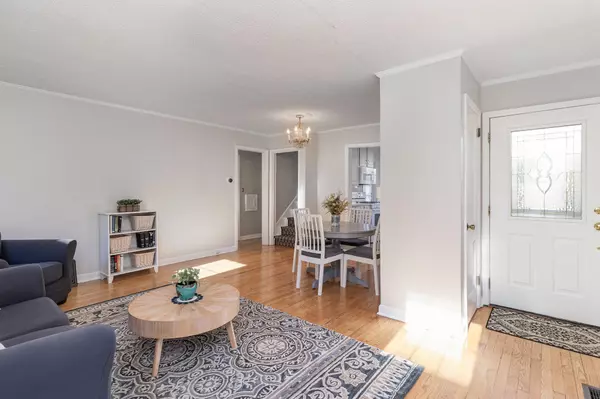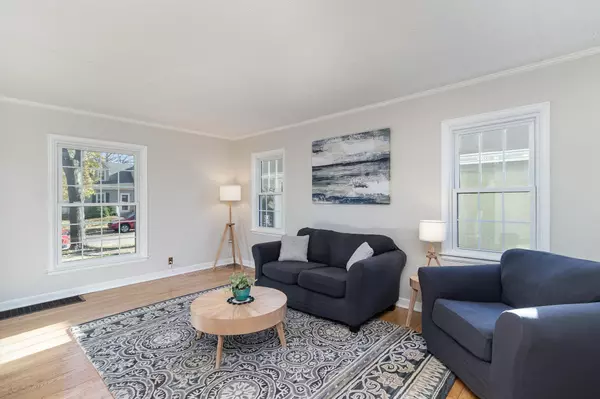$345,000
$345,000
For more information regarding the value of a property, please contact us for a free consultation.
4348 29th AVE S Minneapolis, MN 55406
3 Beds
1 Bath
1,503 SqFt
Key Details
Sold Price $345,000
Property Type Single Family Home
Sub Type Single Family Residence
Listing Status Sold
Purchase Type For Sale
Square Footage 1,503 sqft
Price per Sqft $229
Subdivision Fort Ave Add
MLS Listing ID 6457803
Sold Date 01/18/24
Bedrooms 3
Full Baths 1
Year Built 1945
Annual Tax Amount $3,979
Tax Year 2023
Contingent None
Lot Size 5,227 Sqft
Acres 0.12
Lot Dimensions 40x126
Property Description
Less than 1 block from Lake Hiawatha & Lake Nokomis beach; this stunning Ericcson neighborhood 1 1/2 story updated home eagerly awaits! This home has been recently masterfully updated! Brand new roof was installed in Fall of 2023 and new windows, LP Smartside siding, soffit, fascia, and gutters were installed in 2018 along with the construction of the over-sized garage in the same year! The main level begins with gorgeous hardwood floors in the large living room and bedrooms. The kitchen has been beautifully updated to include new quartz countertops, new flooring, and freshly painted cabinets! The 2 main level bedrooms are accompanied by the main level full bathroom with wonderful tiling and a gorgeous vanity. The upper level bedroom is spacious with abundant natural light. The lower level includes a finished living room, laundry room, large storage room, and mechanical area. Entertain on your pergola covered patio in the fully fenced backyard with your private bonfire pit!
Location
State MN
County Hennepin
Zoning Residential-Single Family
Rooms
Basement Block, Daylight/Lookout Windows, Drain Tiled, Partially Finished, Sump Pump
Dining Room Informal Dining Room, Living/Dining Room
Interior
Heating Forced Air
Cooling Central Air
Fireplace No
Appliance Dishwasher, Disposal, Dryer, Exhaust Fan, Microwave, Range, Refrigerator, Washer
Exterior
Parking Features Detached, Concrete
Garage Spaces 2.0
Roof Type Age 8 Years or Less,Architecural Shingle,Asphalt
Building
Lot Description Public Transit (w/in 6 blks), Tree Coverage - Medium
Story One and One Half
Foundation 810
Sewer City Sewer/Connected
Water City Water/Connected
Level or Stories One and One Half
Structure Type Engineered Wood
New Construction false
Schools
School District Minneapolis
Read Less
Want to know what your home might be worth? Contact us for a FREE valuation!

Our team is ready to help you sell your home for the highest possible price ASAP






