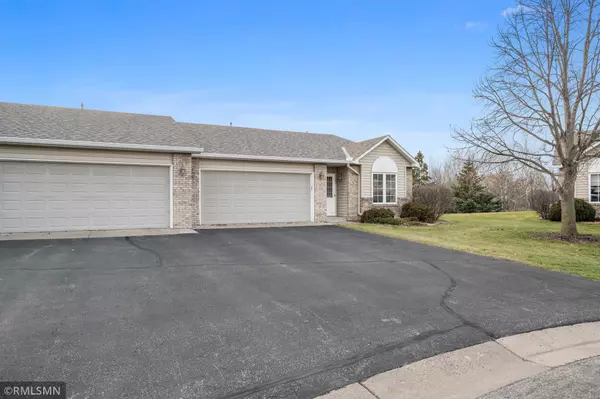$425,000
$425,000
For more information regarding the value of a property, please contact us for a free consultation.
885 Evergreen CT Vadnais Heights, MN 55127
2 Beds
2 Baths
1,780 SqFt
Key Details
Sold Price $425,000
Property Type Townhouse
Sub Type Townhouse Side x Side
Listing Status Sold
Purchase Type For Sale
Square Footage 1,780 sqft
Price per Sqft $238
Subdivision Cic 429 Evergreen Hills 2Nd
MLS Listing ID 6460670
Sold Date 01/26/24
Bedrooms 2
Full Baths 1
Three Quarter Bath 1
HOA Fees $330/mo
Year Built 2002
Annual Tax Amount $3,182
Tax Year 2023
Contingent None
Lot Size 2,178 Sqft
Acres 0.05
Lot Dimensions COMMON
Property Description
This one is a 10! Immaculate townhome you have been looking for. Hard to find 1800 sq ft soley on one lvl. Arguably the best location in development w/ Westerly wooded backdrop offers beautiful sunsets! Don't miss this opportunity, these types of characteristics don't come along often! Now more of the good stuff such as beautifully tiled bathrooms, primary bath has sought after walk-in or roll-in "special" shower w/ tile accent & handy grab bars, main bath has full tub. Huge living rm offers informal dining area & gas fireplace. Large kitchen has ample cupboards & counter space, also nice secondary eat in dining area, overlooking inviting sun porch w/ 180-degree views out your many windows. Walk out onto adequate private patio overlooking green space. Bonus updates 2018- remodeled primary bath, 22- furnace/air, roof, gutters, patio, 23- appliances, flooring throughout. Add benefit located on walking trail. Grocery, pharmacy, shopping, gas, freeway all within 8 blks. Must see supplement
Location
State MN
County Ramsey
Zoning Residential-Single Family
Rooms
Basement None
Dining Room Eat In Kitchen, Informal Dining Room
Interior
Heating Forced Air, Fireplace(s)
Cooling Central Air
Fireplaces Number 1
Fireplaces Type Gas, Living Room
Fireplace Yes
Appliance Dishwasher, Dryer, Microwave, Range, Refrigerator, Stainless Steel Appliances, Washer, Water Softener Owned
Exterior
Parking Features Attached Garage, Asphalt, Garage Door Opener
Garage Spaces 2.0
Fence None
Pool None
Roof Type Age 8 Years or Less,Asphalt
Building
Lot Description Tree Coverage - Light
Story One
Foundation 1780
Sewer City Sewer/Connected
Water City Water/Connected
Level or Stories One
Structure Type Brick/Stone,Vinyl Siding
New Construction false
Schools
School District White Bear Lake
Others
HOA Fee Include Maintenance Structure,Lawn Care,Maintenance Grounds,Trash,Snow Removal
Restrictions Mandatory Owners Assoc,Pets - Cats Allowed,Pets - Dogs Allowed,Pets - Number Limit,Rental Restrictions May Apply
Read Less
Want to know what your home might be worth? Contact us for a FREE valuation!

Our team is ready to help you sell your home for the highest possible price ASAP






