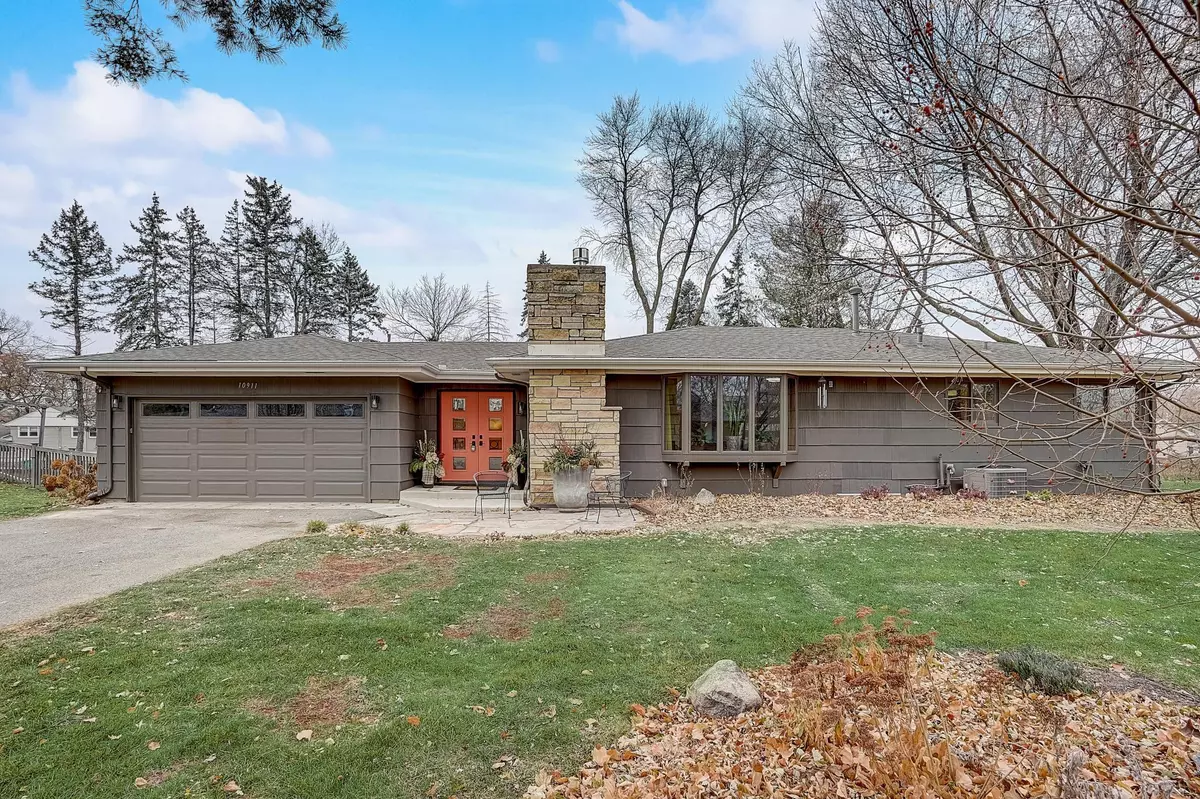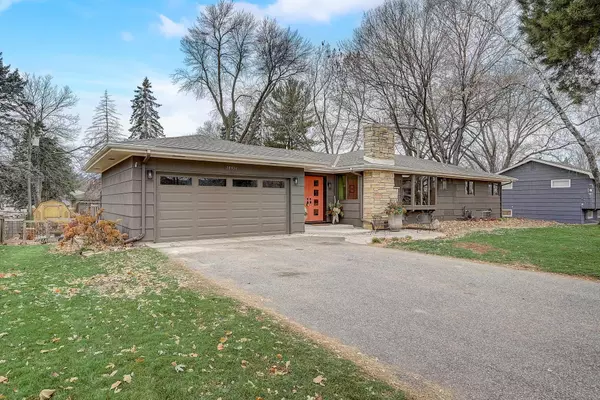$490,000
$474,900
3.2%For more information regarding the value of a property, please contact us for a free consultation.
10911 Oak Knoll TER N Minnetonka, MN 55305
4 Beds
2 Baths
2,118 SqFt
Key Details
Sold Price $490,000
Property Type Single Family Home
Sub Type Single Family Residence
Listing Status Sold
Purchase Type For Sale
Square Footage 2,118 sqft
Price per Sqft $231
Subdivision Oak Knoll Terrace
MLS Listing ID 6464271
Sold Date 02/01/24
Bedrooms 4
Full Baths 1
Three Quarter Bath 1
Year Built 1956
Annual Tax Amount $4,375
Tax Year 2023
Contingent None
Lot Size 0.320 Acres
Acres 0.32
Lot Dimensions 100x138
Property Description
Welcome to this charming mid-century rambler that has 4 bedrooms, 2 beautifully updated bathrooms, and an abundance of natural light streaming through bay windows. As you step inside, you'll be greeted by a warm and inviting atmosphere with large living spaces that are perfect for both everyday living and entertaining guests. The main floor laundry adds convenience to your daily routine. The real gem of this home is the thoughtfully designed and updated family room and bar in the basement. Whether you're hosting a movie night or a cozy get-together, this space offers endless possibilities for relaxation and entertainment. Step outside onto the newer deck and experience outdoor living at its finest. Enjoy your morning coffee or gatherings with friends and family in the expansive, fully fenced yard. The possibilities for outdoor fun and relaxation are endless. This property offers the best of both worlds – the tranquility of a small-town atmosphere, right in the heart of the big city!
Location
State MN
County Hennepin
Zoning Residential-Single Family
Rooms
Basement Drain Tiled, Egress Window(s), Finished, Full, Sump Pump
Dining Room Eat In Kitchen, Separate/Formal Dining Room
Interior
Heating Forced Air
Cooling Central Air
Fireplaces Number 1
Fireplaces Type Gas, Living Room, Stone
Fireplace Yes
Appliance Cooktop, Dishwasher, Dryer, Exhaust Fan, Gas Water Heater, Microwave, Range, Washer, Water Softener Owned
Exterior
Parking Features Attached Garage, Concrete, Garage Door Opener
Garage Spaces 2.0
Fence Full, Split Rail, Wire, Wood
Pool None
Roof Type Age Over 8 Years,Asphalt
Building
Lot Description Public Transit (w/in 6 blks), Tree Coverage - Medium
Story One
Foundation 1050
Sewer City Sewer/Connected
Water City Water/Connected
Level or Stories One
Structure Type Brick/Stone,Shake Siding,Wood Siding
New Construction false
Schools
School District Hopkins
Read Less
Want to know what your home might be worth? Contact us for a FREE valuation!

Our team is ready to help you sell your home for the highest possible price ASAP






