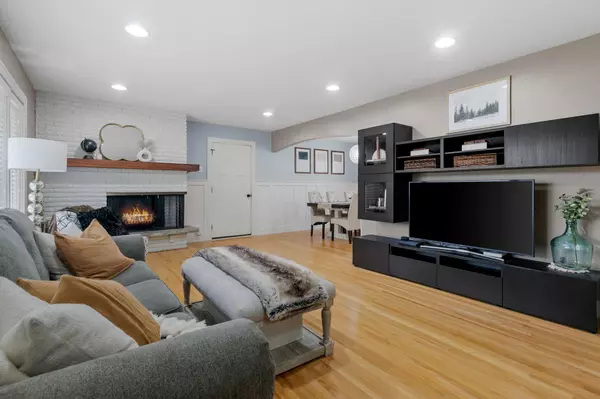$530,000
$500,000
6.0%For more information regarding the value of a property, please contact us for a free consultation.
1445 Louisiana AVE N Golden Valley, MN 55427
4 Beds
2 Baths
2,336 SqFt
Key Details
Sold Price $530,000
Property Type Single Family Home
Sub Type Single Family Residence
Listing Status Sold
Purchase Type For Sale
Square Footage 2,336 sqft
Price per Sqft $226
Subdivision Andrew Krutzig Add
MLS Listing ID 6465117
Sold Date 02/26/24
Bedrooms 4
Full Baths 1
Three Quarter Bath 1
Year Built 1962
Annual Tax Amount $5,717
Tax Year 2023
Contingent None
Lot Size 0.300 Acres
Acres 0.3
Lot Dimensions 125x105
Property Description
Updated throughout, abundant natural light & move-in ready! Living room with brick fireplace and wood floors opening to dining room stylishly updated with board & batten. Kitchen w/ white and dark grey cabinetry, concrete counters, subway tiled backsplash, SS apps & built in table bar in the kitchen for hosting/etc. Walk out to your spacious backyard fully remodeled in 2017/18 with privacy trees, landscaping & deck. ML with 3 bedrooms including Primary Suite with updated 3/4 bath including tiled shower. Custom woodwork throughout: board & batten, shiplap & other modern woodwork designs on accent walls. Fresh paint & newer carpet (2016). Newly finished LL (2016) w/ additional fireplace, built-in desk, exercise nook, laundry room, bedroom & office/flex room (unfinished LL full bath shelled out and can easily be completed for 3rd bath.) Brand NEW ROOF 9/2023. NEWer furnace & water heater (approx 2017/18). Great location…walking distance to neighborhood parks.
Location
State MN
County Hennepin
Zoning Residential-Single Family
Rooms
Basement Block, Drain Tiled, Egress Window(s), Finished, Sump Pump
Dining Room Informal Dining Room
Interior
Heating Forced Air
Cooling Central Air
Fireplaces Number 2
Fireplaces Type Family Room, Living Room, Wood Burning
Fireplace Yes
Appliance Cooktop, Dishwasher, Disposal, Dryer, Exhaust Fan, Freezer, Humidifier, Microwave, Range, Refrigerator, Washer
Exterior
Parking Features Attached Garage
Garage Spaces 2.0
Roof Type Age 8 Years or Less,Asphalt
Building
Story One
Foundation 1300
Sewer City Sewer/Connected
Water City Water/Connected
Level or Stories One
Structure Type Fiber Board
New Construction false
Schools
School District Robbinsdale
Read Less
Want to know what your home might be worth? Contact us for a FREE valuation!

Our team is ready to help you sell your home for the highest possible price ASAP





