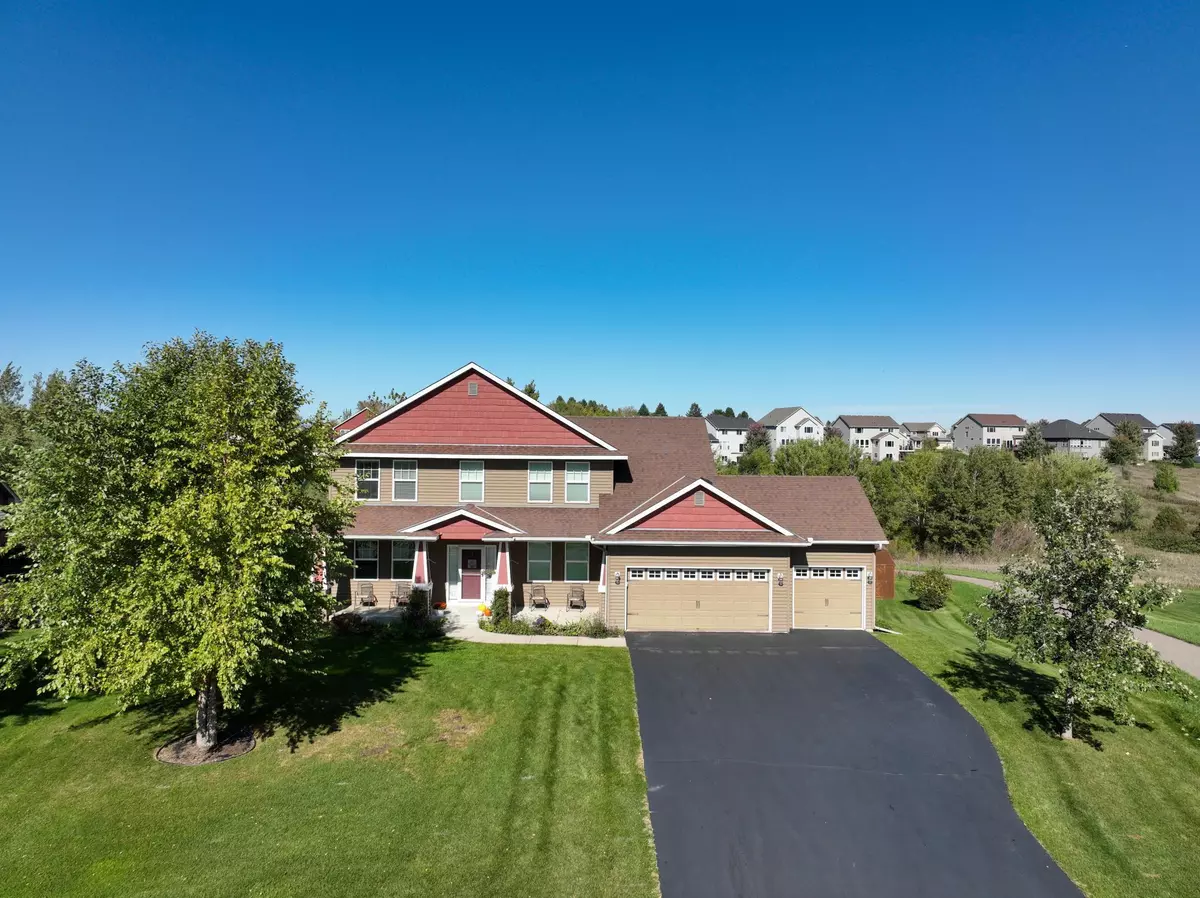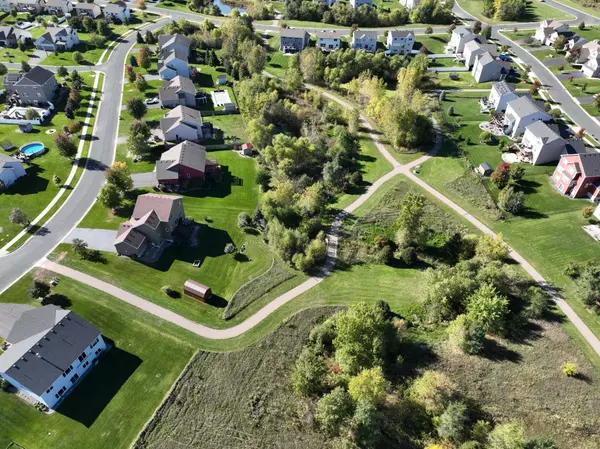$515,000
$499,999
3.0%For more information regarding the value of a property, please contact us for a free consultation.
19240 Cattail LN Empire Twp, MN 55024
4 Beds
3 Baths
2,560 SqFt
Key Details
Sold Price $515,000
Property Type Single Family Home
Sub Type Single Family Residence
Listing Status Sold
Purchase Type For Sale
Square Footage 2,560 sqft
Price per Sqft $201
Subdivision Providence 2Nd Add
MLS Listing ID 6468348
Sold Date 02/23/24
Bedrooms 4
Full Baths 2
Half Baths 1
Year Built 2011
Annual Tax Amount $4,826
Tax Year 2023
Contingent None
Lot Size 0.380 Acres
Acres 0.38
Lot Dimensions 16,574
Property Description
Introducing a stunning home that checks all the boxes! This 4 bed 3 bath residence showcases an open concept main level, highlighted with beautiful hardwood floor and impressive wood built-ins. The kitchen boasts beautiful staggered wooden cabinets with granite countertops. All four bedrooms and laundry are located on the upper level for easy living. The primary bedroom overlooks stunning views of the walking paths outside and has private access to a full primary bath equipped with both a shower and tub. Take a step outside to the .38 acre lot where the home backs up to serene walking trails. A view you can't beat!
Don't wait to schedule your showing today!
Open House scheduled for Saturday December 30th from 1pm to 3pm. Stop on by!
Location
State MN
County Dakota
Zoning Residential-Single Family
Rooms
Basement Concrete
Dining Room Separate/Formal Dining Room
Interior
Heating Forced Air
Cooling Central Air
Fireplaces Number 1
Fireplaces Type Electric
Fireplace Yes
Appliance Dishwasher, Dryer, Freezer, Microwave, Range, Refrigerator, Stainless Steel Appliances, Water Softener Owned
Exterior
Parking Features Attached Garage
Garage Spaces 3.0
Building
Story Two
Foundation 1220
Sewer City Sewer/Connected
Water City Water/Connected
Level or Stories Two
Structure Type Vinyl Siding
New Construction false
Schools
School District Farmington
Read Less
Want to know what your home might be worth? Contact us for a FREE valuation!

Our team is ready to help you sell your home for the highest possible price ASAP





