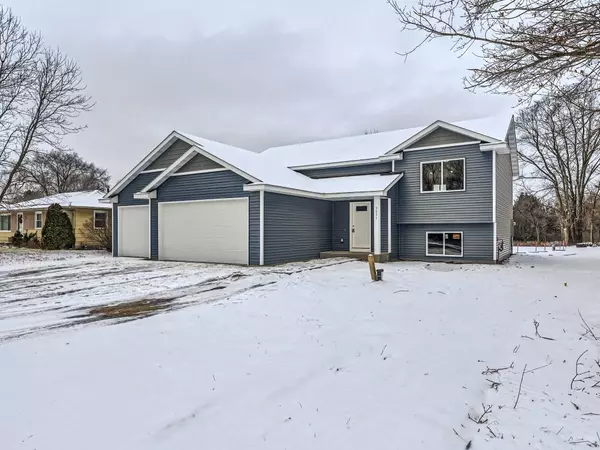$401,500
$400,000
0.4%For more information regarding the value of a property, please contact us for a free consultation.
3651 174th AVE NW Andover, MN 55304
3 Beds
2 Baths
1,339 SqFt
Key Details
Sold Price $401,500
Property Type Single Family Home
Sub Type Single Family Residence
Listing Status Sold
Purchase Type For Sale
Square Footage 1,339 sqft
Price per Sqft $299
Subdivision Cedar Crest Estates
MLS Listing ID 6478399
Sold Date 03/01/24
Bedrooms 3
Full Baths 1
Three Quarter Bath 1
Year Built 2023
Annual Tax Amount $89
Tax Year 2023
Contingent None
Lot Size 0.410 Acres
Acres 0.41
Lot Dimensions 100 X 180
Property Description
Welcome to 3651 174th Ave NW, a stunning new construction home nestled in the tranquil neighborhood of Andover, this home offers a peaceful living experience while being conveniently close to local amenities, schools, and parks. Features 3 spacious bedrooms on the upper level. The primary bedroom boasts a private bathroom and a walk-in closet, ensuring a personal retreat space. The heart of this home is its open floor plan, accentuated by soaring vaulted ceilings that create an expansive and airy ambiance. This layout is perfect for entertaining and everyday living. The potential for expansion is immense with an unfinished basement, ready for your personal touch to add additional living space, bedrooms, or a recreational area. Situated on just under a half-acre lot, this property offers ample outdoor space for gardening, entertaining, or simply enjoying the serene surroundings. Asphalt driveway, sprinkler system & sod included in price and will be completed in the spring. See today!
Location
State MN
County Anoka
Zoning Residential-Single Family
Rooms
Basement Block, Daylight/Lookout Windows, Drain Tiled, Unfinished
Dining Room Informal Dining Room, Kitchen/Dining Room
Interior
Heating Forced Air
Cooling Central Air
Fireplace No
Appliance Air-To-Air Exchanger, Dishwasher, Electric Water Heater, Microwave, Range, Refrigerator, Stainless Steel Appliances
Exterior
Parking Features Attached Garage, Asphalt, Garage Door Opener
Garage Spaces 3.0
Roof Type Asphalt,Pitched
Building
Story Split Entry (Bi-Level)
Foundation 1324
Sewer Private Sewer
Water Private
Level or Stories Split Entry (Bi-Level)
Structure Type Vinyl Siding
New Construction true
Schools
School District St. Francis
Read Less
Want to know what your home might be worth? Contact us for a FREE valuation!

Our team is ready to help you sell your home for the highest possible price ASAP






