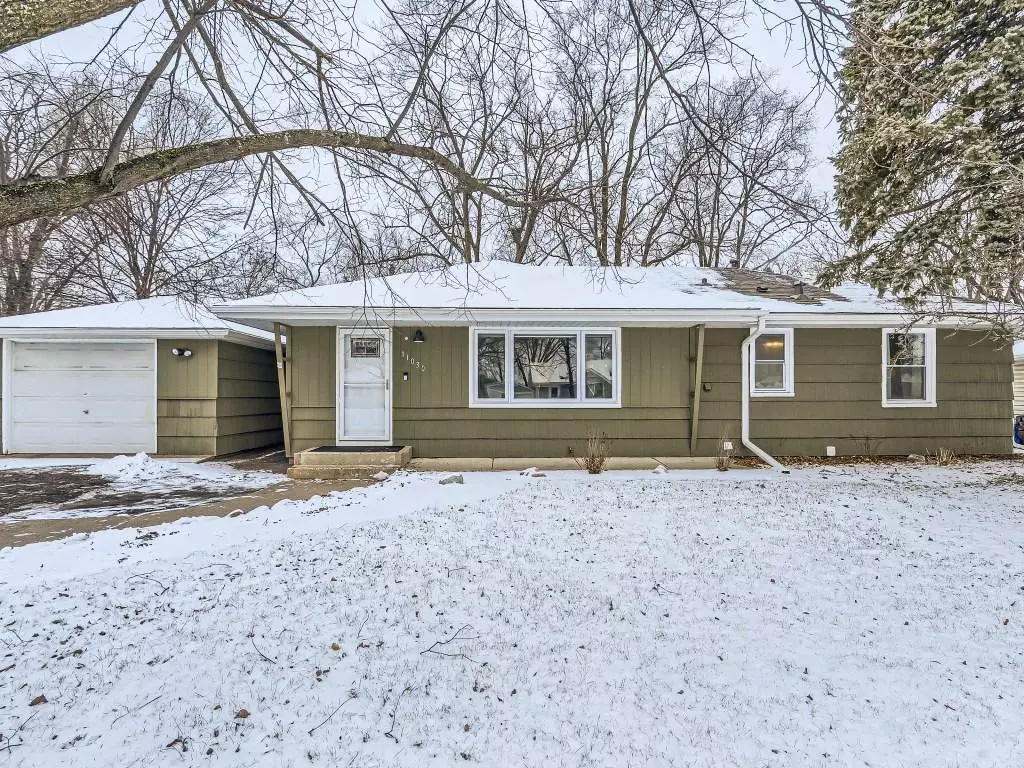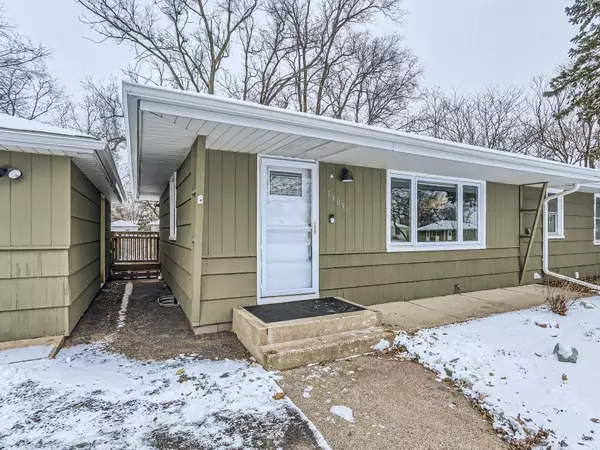$325,000
$309,900
4.9%For more information regarding the value of a property, please contact us for a free consultation.
11030 Wren ST NW Coon Rapids, MN 55433
4 Beds
2 Baths
1,756 SqFt
Key Details
Sold Price $325,000
Property Type Single Family Home
Sub Type Single Family Residence
Listing Status Sold
Purchase Type For Sale
Square Footage 1,756 sqft
Price per Sqft $185
Subdivision Thompson Heights 2Nd Add
MLS Listing ID 6472309
Sold Date 03/04/24
Bedrooms 4
Full Baths 1
Three Quarter Bath 1
Year Built 1960
Annual Tax Amount $2,806
Tax Year 2023
Contingent None
Lot Size 10,890 Sqft
Acres 0.25
Lot Dimensions 80x135
Property Description
Featuring a remarkable array of updates and amenities makes this home an attractive option for new memories to be made! The main level is enhanced with beautifully refinished wood flooring, providing a welcoming and warm atmosphere. The kitchen is well-equipped with ceramic tile flooring, countertops that mimic granite, new dark cabinetry, and up-to-date appliances. Each bedroom is comfortably sized, offering pleasant living spaces. The home includes a practical 3/4 bath downstairs and a remodeled full bath upstairs. The finished lower level is an entertainment haven, complete with a walk-out and custom-made wet bar, ideal for social gatherings. Significant updates in 2023 include a new roof, fresh paint, furnace, and air conditioning, ensuring the home is ready for its new owners with the latest in comfort and convenience. Other improvements include newer windows, electrical system upgrades, and a water heater, enhancing the home's value and functionality.
Location
State MN
County Anoka
Zoning Residential-Single Family
Rooms
Basement Block, Finished, Walkout
Dining Room Informal Dining Room
Interior
Heating Forced Air
Cooling Central Air
Fireplace No
Appliance Dishwasher, Disposal, Dryer, Exhaust Fan, Microwave, Range, Refrigerator, Washer
Exterior
Parking Features Detached
Garage Spaces 1.0
Fence Chain Link
Building
Story One
Foundation 1056
Sewer City Sewer/Connected
Water City Water/Connected
Level or Stories One
Structure Type Fiber Board
New Construction false
Schools
School District Anoka-Hennepin
Read Less
Want to know what your home might be worth? Contact us for a FREE valuation!

Our team is ready to help you sell your home for the highest possible price ASAP






