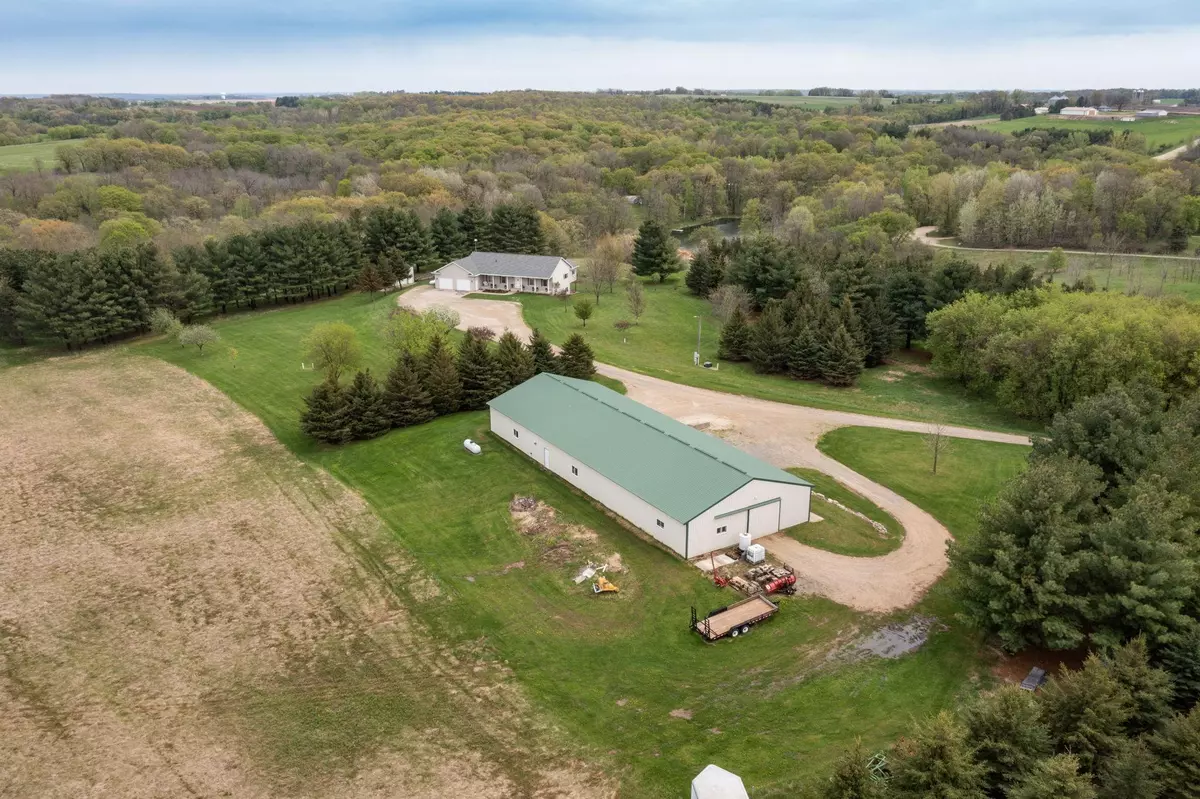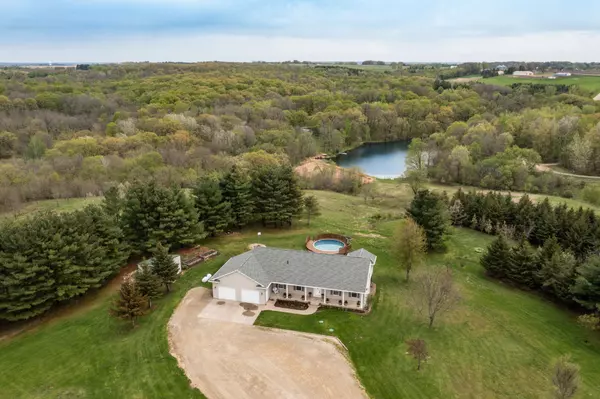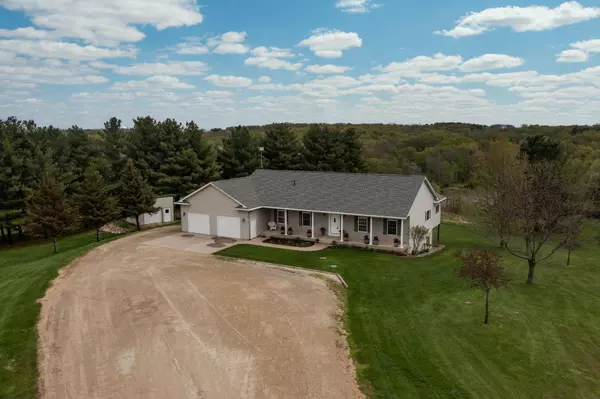$950,000
$1,150,000
17.4%For more information regarding the value of a property, please contact us for a free consultation.
6007 Sherri DR NW Byron, MN 55920
4 Beds
3 Baths
3,782 SqFt
Key Details
Sold Price $950,000
Property Type Single Family Home
Sub Type Single Family Residence
Listing Status Sold
Purchase Type For Sale
Square Footage 3,782 sqft
Price per Sqft $251
MLS Listing ID 6369790
Sold Date 03/15/24
Bedrooms 4
Full Baths 2
Three Quarter Bath 1
Year Built 2002
Annual Tax Amount $5,178
Tax Year 2023
Contingent None
Lot Size 35.000 Acres
Acres 35.0
Lot Dimensions Irreg
Property Description
This serene, private acreage has it all, whether you’re a nature lover, outdoor enthusiast, artisan & maker alike! This eco-friendly Georgian Plantation styled walkout rambler boasts panoramic views out every window! The open-concept design includes 9’ ceilings, custom cherry cabinetry & millwork, and main level living. The 5,400 SqFt dream shop has 10’ ceilings, an office & bathroom, and is currently set-up for woodworking & equipment storage. The pristine 35 acres includes CRP and RIM land, a portion of a well-stocked, spring fed pond, pool, fruit trees, gardens & more! An addt’l 5 acres of buildable, wooded hilltop is also available! Heating & cooling is Geothermal forced-air & in-floor basement heat in the home and another Geothermal in-floor heating system in the shop! All 8,000 sq ft of conditioned space is heated for under $350/month during the coldest months of the year! All w/in 11 miles of the Mayo Clinic. See the supplement for additional details!
Location
State MN
County Olmsted
Zoning Agriculture,Residential-Single Family
Body of Water Unnamed Lake
Rooms
Basement Drain Tiled, Drainage System, Egress Window(s), Finished, Full, Insulating Concrete Forms, Concrete, Walkout
Dining Room Kitchen/Dining Room, Living/Dining Room
Interior
Heating Dual, Forced Air, Geothermal, Radiant Floor
Cooling Central Air, Geothermal
Fireplaces Number 1
Fireplaces Type Gas, Living Room
Fireplace Yes
Appliance Air-To-Air Exchanger, Dishwasher, Dryer, Exhaust Fan, Fuel Tank - Rented, Gas Water Heater, Microwave, Range, Refrigerator, Stainless Steel Appliances, Washer, Water Softener Owned
Exterior
Parking Features Attached Garage, Detached, Gravel, Garage Door Opener, Insulated Garage, Multiple Garages
Garage Spaces 3.0
Pool Above Ground, Outdoor Pool
Waterfront Description Pond
Roof Type Age 8 Years or Less,Architecural Shingle
Building
Lot Description CRP Land, Suitable for Horses, Tillable, Tree Coverage - Heavy, Tree Coverage - Medium, Underground Utilities
Story One
Foundation 1896
Sewer Septic System Compliant - Yes, Tank with Drainage Field
Water Private, Well
Level or Stories One
Structure Type Steel Siding
New Construction false
Schools
School District Byron
Read Less
Want to know what your home might be worth? Contact us for a FREE valuation!

Our team is ready to help you sell your home for the highest possible price ASAP






