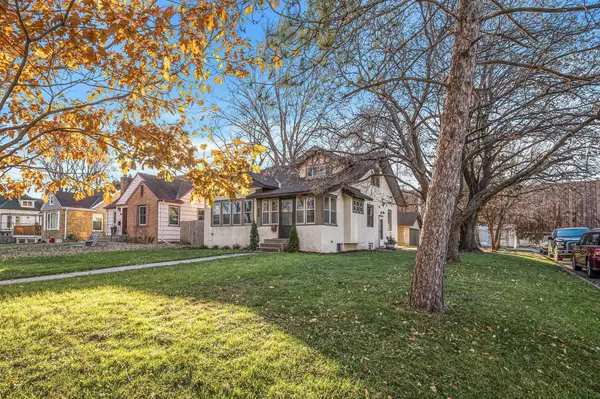$412,500
$419,900
1.8%For more information regarding the value of a property, please contact us for a free consultation.
6400 Emerson AVE S Richfield, MN 55423
4 Beds
3 Baths
2,371 SqFt
Key Details
Sold Price $412,500
Property Type Single Family Home
Sub Type Single Family Residence
Listing Status Sold
Purchase Type For Sale
Square Footage 2,371 sqft
Price per Sqft $173
Subdivision Silverwood Add To Richfield
MLS Listing ID 6481643
Sold Date 03/29/24
Bedrooms 4
Full Baths 2
Three Quarter Bath 1
Year Built 1925
Annual Tax Amount $2,912
Tax Year 2023
Contingent None
Lot Size 6,098 Sqft
Acres 0.14
Lot Dimensions 31x21x118x48x131
Property Description
Get ready to grasp your chest saying "I'm home" as this 1925 charmer steals your heart the moment you walk in! Attention to detail will shine in this beautifully renovated home with modern updates that were carefully thought out to preserve the original character. The main floor offers an open layout featuring original hardwood floors, built-ins, crown molding and trim, and a brick fireplace as well as 2 bedrooms with walk-in closets and a full bath. In the kitchen you will find beautiful quartz counters, all new cabinetry, a tile back splash with just the right amount of bling, stainless appliances and an island for ample workspace. The primary bedroom is located on the upper level and features a private 3/4 bath, walk-in closet, and a window nook with beautiful woodwork and built-ins. In the basement you will find an office space, 4th bedroom, full bath, family room with wet bar, laundry, and a dog wash! Bonus here is that the basement could function as a 1 bedroom rental!
Location
State MN
County Hennepin
Zoning Residential-Single Family
Rooms
Basement Egress Window(s), Finished, Full, Storage Space
Dining Room Kitchen/Dining Room
Interior
Heating Baseboard, Boiler
Cooling None
Fireplaces Number 1
Fireplaces Type Brick, Living Room, Wood Burning
Fireplace No
Appliance Dishwasher, Dryer, Gas Water Heater, Microwave, Range, Refrigerator, Stainless Steel Appliances, Washer
Exterior
Parking Features Detached, Concrete
Garage Spaces 2.0
Roof Type Asphalt
Building
Lot Description Corner Lot, Tree Coverage - Medium
Story One and One Half
Foundation 1125
Sewer City Sewer/Connected
Water City Water/Connected
Level or Stories One and One Half
Structure Type Stucco
New Construction false
Schools
School District Richfield
Read Less
Want to know what your home might be worth? Contact us for a FREE valuation!

Our team is ready to help you sell your home for the highest possible price ASAP






