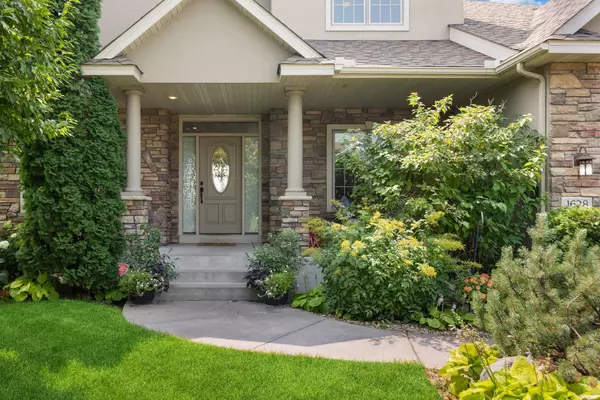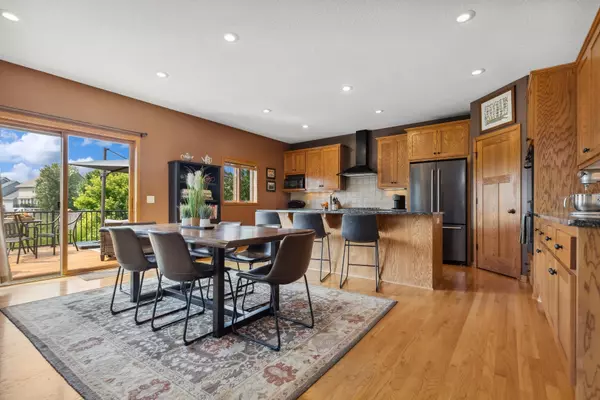$650,000
$625,000
4.0%For more information regarding the value of a property, please contact us for a free consultation.
1628 Dupre RD Centerville, MN 55038
5 Beds
4 Baths
3,968 SqFt
Key Details
Sold Price $650,000
Property Type Single Family Home
Sub Type Single Family Residence
Listing Status Sold
Purchase Type For Sale
Square Footage 3,968 sqft
Price per Sqft $163
Subdivision Hunters Crossing 2Nd Add
MLS Listing ID 6492548
Sold Date 04/05/24
Bedrooms 5
Full Baths 2
Half Baths 1
Three Quarter Bath 1
Year Built 2005
Annual Tax Amount $6,729
Tax Year 2023
Contingent None
Lot Size 0.400 Acres
Acres 0.4
Lot Dimensions 89x200x90x188
Property Description
Spacious, inviting, and well-maintained, this one-owner home has it all! Open floor plan, beautiful hardwood floors, and fresh new carpeting. The gourmet kitchen features a center island, granite countertops, walk-in pantry, Bosch and Kitchenaid appliances. Step onto your brand new deck that overlooks the fully fenced, private yard. A study/home office, powder room, and first-floor laundry/mud room complete the main level. The upper-level features 4 generous-sized bedrooms, including a primary suite with walk-in closet and ensuite bathroom with separate jetted tub and shower. The lower-level walkout features a large recreation room with 2nd fireplace, beverage station, a fifth bedroom, and a three-quarter bathroom. A large utility room has lots of room for workout equipment and storage. Footsteps away, a neighborhood path leads to Rice Creek Chain of Lakes Park Reserve, where you can enjoy everything outdoors! Do not miss this opportunity to own this exceptional home!
Location
State MN
County Anoka
Zoning Residential-Single Family
Rooms
Basement Daylight/Lookout Windows, Egress Window(s), Finished, Full, Storage Space, Sump Pump, Walkout
Dining Room Breakfast Area, Eat In Kitchen, Informal Dining Room, Kitchen/Dining Room
Interior
Heating Forced Air, Fireplace(s)
Cooling Central Air
Fireplaces Number 2
Fireplaces Type Amusement Room, Electric, Family Room, Gas
Fireplace Yes
Appliance Air-To-Air Exchanger, Central Vacuum, Cooktop, Dishwasher, Disposal, Double Oven, Dryer, ENERGY STAR Qualified Appliances, Exhaust Fan, Freezer, Humidifier, Gas Water Heater, Microwave, Range, Refrigerator, Wall Oven, Washer, Water Softener Owned
Exterior
Parking Features Attached Garage, Asphalt, Garage Door Opener
Garage Spaces 3.0
Fence Full, Privacy, Wood
Roof Type Age Over 8 Years,Architecural Shingle
Building
Story Two
Foundation 1314
Sewer City Sewer/Connected
Water City Water/Connected
Level or Stories Two
Structure Type Brick/Stone,Metal Siding,Stucco,Vinyl Siding
New Construction false
Schools
School District Centennial
Read Less
Want to know what your home might be worth? Contact us for a FREE valuation!

Our team is ready to help you sell your home for the highest possible price ASAP






