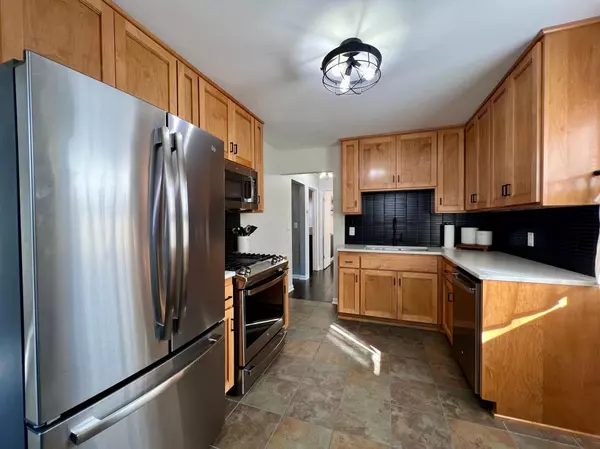$322,000
$319,900
0.7%For more information regarding the value of a property, please contact us for a free consultation.
9007 7th ST NE Blaine, MN 55434
3 Beds
1 Bath
1,498 SqFt
Key Details
Sold Price $322,000
Property Type Single Family Home
Sub Type Single Family Residence
Listing Status Sold
Purchase Type For Sale
Square Footage 1,498 sqft
Price per Sqft $214
Subdivision Dailey & Herda 6Th Add
MLS Listing ID 6497838
Sold Date 04/12/24
Bedrooms 3
Full Baths 1
Year Built 1956
Annual Tax Amount $2,646
Tax Year 2023
Contingent None
Lot Size 10,018 Sqft
Acres 0.23
Lot Dimensions 75X135
Property Description
This beautifully updated story and a half home is a must see. The kitchen features newer cabinets, tile backsplash and quartz countertops. The high end GE stainless steel kitchen appliances are all newer and include a great gas 5 burner stove with built in air fryer. The main level also features an updated bathroom, 2 bedrooms and nice sized living room that offers tons of natural sunlight and wood floors. The upper level features an oversize bedroom that currently doubling as an office. The lower level features a large family room with bar and 4th non-conforming bedroom that is currently used for storage. The whole house features awesome updated lighting, new interior paint, new flooring in the upper and lower levels and paneled doors. The private backyard is fully fenced with an 8x12 storage shed. The 2 car garage offers great storage for toys and vehicles. Super convenient location close to shopping, parks, schools, ect.
Location
State MN
County Anoka
Zoning Residential-Single Family
Rooms
Basement Block, Finished, Full
Dining Room Eat In Kitchen
Interior
Heating Forced Air
Cooling Central Air, Window Unit(s)
Fireplace No
Appliance Dishwasher, Dryer, Microwave, Range, Refrigerator, Stainless Steel Appliances, Washer
Exterior
Parking Features Detached, Concrete
Garage Spaces 2.0
Fence Full, Wire
Pool None
Roof Type Age 8 Years or Less,Asphalt
Building
Lot Description Tree Coverage - Medium
Story One and One Half
Foundation 704
Sewer City Sewer/Connected
Water City Water/Connected
Level or Stories One and One Half
Structure Type Stucco,Vinyl Siding
New Construction false
Schools
School District Spring Lake Park
Read Less
Want to know what your home might be worth? Contact us for a FREE valuation!

Our team is ready to help you sell your home for the highest possible price ASAP






