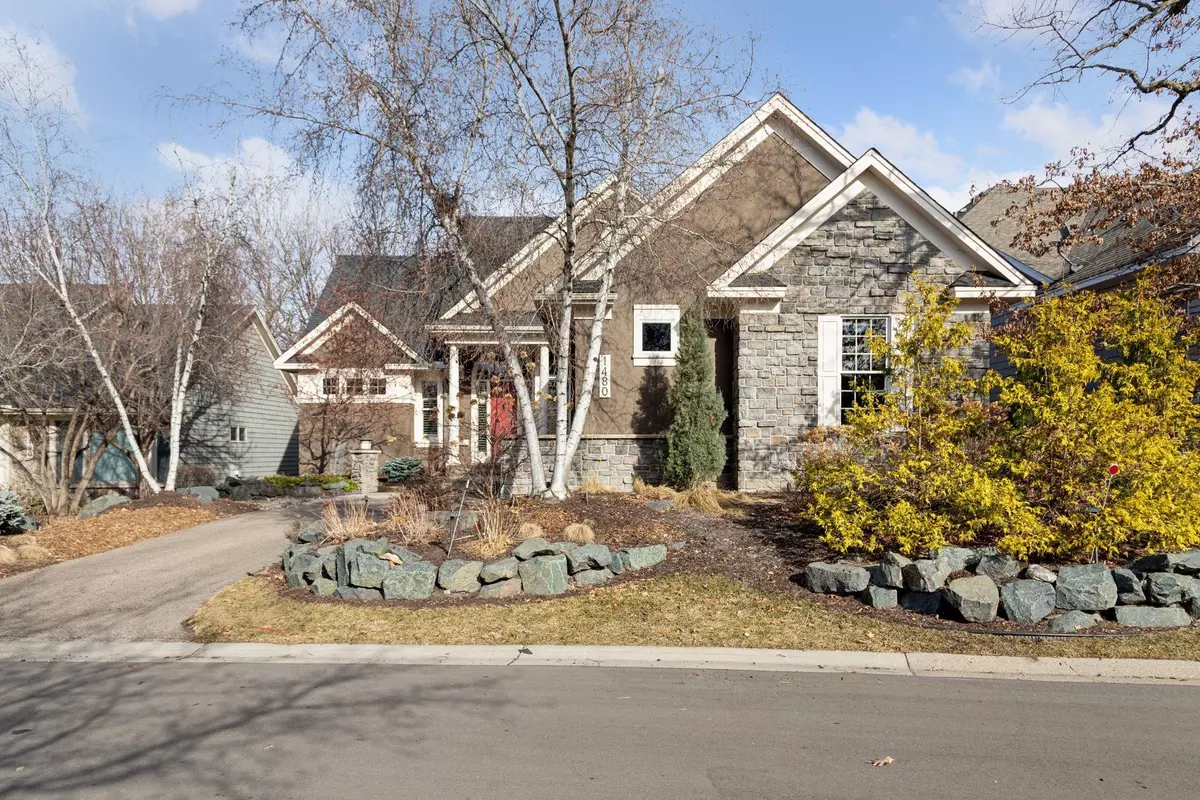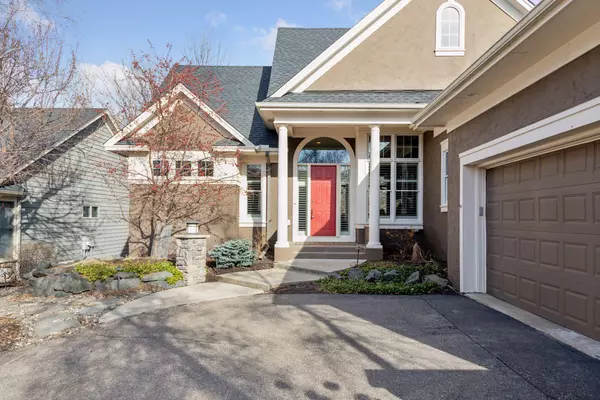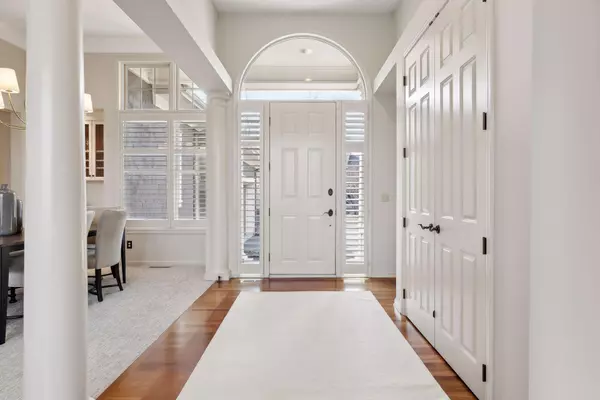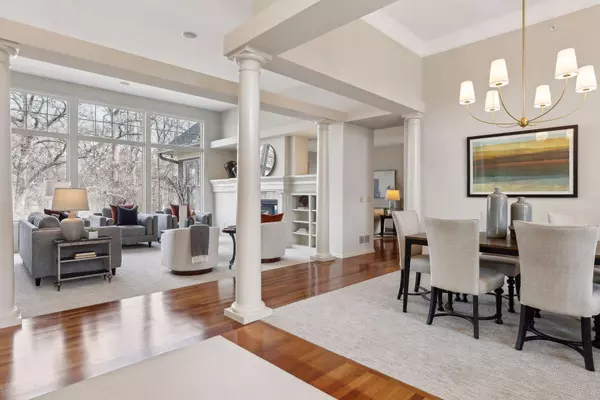$910,000
$899,000
1.2%For more information regarding the value of a property, please contact us for a free consultation.
1480 Skyline DR Golden Valley, MN 55422
3 Beds
3 Baths
3,300 SqFt
Key Details
Sold Price $910,000
Property Type Single Family Home
Sub Type Single Family Residence
Listing Status Sold
Purchase Type For Sale
Square Footage 3,300 sqft
Price per Sqft $275
Subdivision Hidden Lakes Pud 74
MLS Listing ID 6478329
Sold Date 04/18/24
Bedrooms 3
Full Baths 1
Half Baths 1
Three Quarter Bath 1
HOA Fees $489/mo
Year Built 1999
Annual Tax Amount $15,274
Tax Year 2023
Contingent None
Lot Size 9,147 Sqft
Acres 0.21
Lot Dimensions 64x142x62x156
Property Description
Exceptional Charles Cudd villa home in sought after Hidden Lakes! Sophisticated interior showcasing 11 ½' ceilings, expansive windows, cherry hardwoods, built-ins and a 2-sided fireplace. Fabulous kitchen with an abundance of cabinetry and counterspace has adjoining dinette and family room. Enjoy relaxing and nature viewing in the 3-season porch. Main floor owner's suite boasts a tastefully renovated bath featuring heated floors, backlit mirrors, and high-end finishes with attached dressing closet. Sizable secondary bedrooms down share a full bath. Officette, powder bath, laundry and mud rooms are conveniently located off the garage. Expansive walkout level offers perfect space for fun and entertainment inside and out. Gorgeous, private site with treed perimeter, beautiful perennial gardens, 31x21 paver patio, and seasonal views of Wirth Golf Course. Dock access to Sweeney Lake and direct trail access to Theo Wirth trail system! Assn maintains lawn care and snow removal. This is it!
Location
State MN
County Hennepin
Zoning Residential-Single Family
Body of Water Sweeney
Rooms
Basement Drain Tiled, Finished, Full, Concrete, Storage Space, Sump Pump, Walkout
Dining Room Breakfast Bar, Informal Dining Room, Separate/Formal Dining Room
Interior
Heating Forced Air, Radiant Floor
Cooling Central Air
Fireplaces Number 1
Fireplaces Type Two Sided, Family Room, Gas, Living Room
Fireplace Yes
Appliance Cooktop, Dishwasher, Disposal, Double Oven, Dryer, Exhaust Fan, Humidifier, Gas Water Heater, Refrigerator, Stainless Steel Appliances, Wall Oven, Washer, Wine Cooler
Exterior
Parking Features Attached Garage, Garage Door Opener, Insulated Garage
Garage Spaces 2.0
Waterfront Description Association Access
Roof Type Age 8 Years or Less,Asphalt
Building
Lot Description Tree Coverage - Medium
Story One
Foundation 1941
Sewer City Sewer/Connected
Water City Water/Connected
Level or Stories One
Structure Type Brick/Stone,Stucco
New Construction false
Schools
School District Robbinsdale
Others
HOA Fee Include Dock,Hazard Insurance,Lawn Care,Professional Mgmt,Trash,Security,Shared Amenities,Snow Removal
Restrictions Pets - Cats Allowed,Pets - Dogs Allowed,Pets - Number Limit
Read Less
Want to know what your home might be worth? Contact us for a FREE valuation!

Our team is ready to help you sell your home for the highest possible price ASAP





