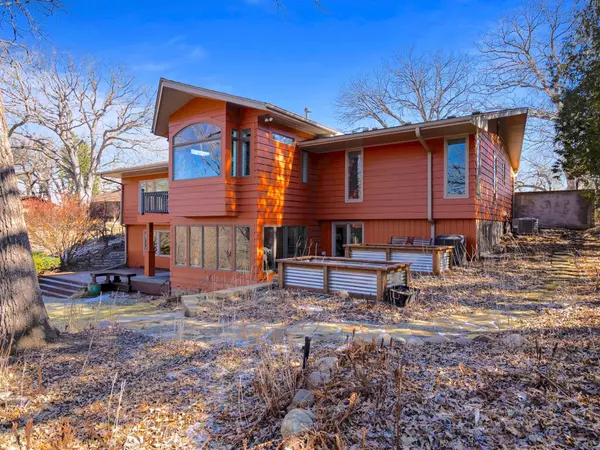$767,000
$759,900
0.9%For more information regarding the value of a property, please contact us for a free consultation.
2425 Vale Crest RD Golden Valley, MN 55422
4 Beds
4 Baths
3,977 SqFt
Key Details
Sold Price $767,000
Property Type Single Family Home
Sub Type Single Family Residence
Listing Status Sold
Purchase Type For Sale
Square Footage 3,977 sqft
Price per Sqft $192
Subdivision Westbrook Add
MLS Listing ID 6495603
Sold Date 04/19/24
Bedrooms 4
Full Baths 1
Half Baths 1
Three Quarter Bath 2
Year Built 1958
Annual Tax Amount $10,864
Tax Year 2023
Contingent None
Lot Size 0.630 Acres
Acres 0.63
Lot Dimensions Irregular
Property Description
Nestled atop a wooded valley on .63 acre lot, with Bassett Creek bubbling below, this mid-century modern masterpiece boasts one of the finest backdrops in Golden Valley. You'll fall in love with the earth tones, Brazilian cherry floors and brick accents this sprawling 1-story home has to offer. Living room boasts panoramic views of the creek and wildlife. Around the 3-sided fireplace, the kitchen is well appointed w/ gas cooktop, granite breakfast bar, skylight and walk-in pantry. Rear foyer leads to insulated 4-car garage. Primary ensuite includes huge walk-in closet and spa-like bath. You'll love preparing for each day with double vanities, tile shower and dazzling view! Down the hall, the junior suite is exquisite, with abundant closet space, private ¾ bath w/ heated floors. The walk-out lower level offers full in-law suite with 2nd kitchen, family room, 2nd laundry room, 2 additional bedrooms and ¾ bath. Heated floors make the 4-season porch a cozy retreat all year long!
Location
State MN
County Hennepin
Zoning Residential-Single Family
Body of Water Bassett Creek (R9999057)
Rooms
Basement Block, Finished, Full, Walkout
Dining Room Breakfast Bar, Eat In Kitchen, Informal Dining Room, Living/Dining Room
Interior
Heating Forced Air, Fireplace(s), Radiant Floor
Cooling Central Air
Fireplaces Number 2
Fireplaces Type Two Sided, Brick, Family Room, Gas, Living Room
Fireplace Yes
Appliance Central Vacuum, Cooktop, Dishwasher, Disposal, Dryer, Exhaust Fan, Microwave, Range, Refrigerator, Stainless Steel Appliances, Trash Compactor, Wall Oven, Washer, Wine Cooler
Exterior
Parking Features Attached Garage, Concrete, Garage Door Opener, Insulated Garage
Garage Spaces 4.0
Fence None
Waterfront Description Creek/Stream
Roof Type Age 8 Years or Less,Asphalt
Road Frontage No
Building
Lot Description Tree Coverage - Medium
Story One
Foundation 1961
Sewer City Sewer/Connected
Water City Water/Connected
Level or Stories One
Structure Type Brick/Stone,Wood Siding
New Construction false
Schools
School District Robbinsdale
Read Less
Want to know what your home might be worth? Contact us for a FREE valuation!

Our team is ready to help you sell your home for the highest possible price ASAP





