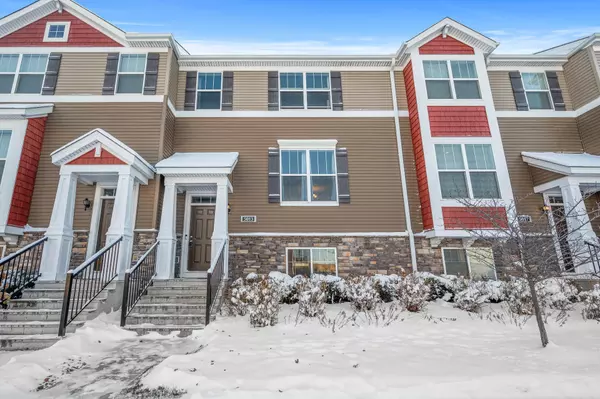$350,000
$350,000
For more information regarding the value of a property, please contact us for a free consultation.
5013 93rd LN N Brooklyn Park, MN 55443
4 Beds
3 Baths
1,896 SqFt
Key Details
Sold Price $350,000
Property Type Townhouse
Sub Type Townhouse Side x Side
Listing Status Sold
Purchase Type For Sale
Square Footage 1,896 sqft
Price per Sqft $184
Subdivision Amesbury Place 2Nd Add
MLS Listing ID 6486164
Sold Date 04/19/24
Bedrooms 4
Full Baths 2
Half Baths 1
HOA Fees $336/mo
Year Built 2018
Annual Tax Amount $4,560
Tax Year 2024
Contingent None
Lot Size 1,306 Sqft
Acres 0.03
Lot Dimensions 22x60
Property Description
Welcome to 5013 93rd Lane N, a charming & inviting townhome boasting style & functionality. This 4 bed/3 bath residence is a beacon of natural light, with its spacious & open main level. As you step inside, you're greeted by a designer kitchen featuring sleek granite countertops, stainless steel appliances, & pristine white cabinetry. Extend your living space outdoors onto the extended deck, ideal soaking up the sunshine. Back inside, the upper level houses 3 generously sized bedrooms, 2 full baths, & convenient laundry facilities. The owner's suite is a true sanctuary, complete with a large walk-in closet & a private bath featuring a luxurious shower. Additional highlights include a finished lower level providing a 4th bedroom, ample storage space, as well as a 2-car tuck-under garage. Located in a desirable neighborhood, this townhome offers easy access to amenities, schools, parks, & transportation, making it the perfect place to call home for those seeking comfort & convenience.
Location
State MN
County Hennepin
Zoning Residential-Single Family
Rooms
Basement Daylight/Lookout Windows, Concrete, Partially Finished, Slab, Sump Pump
Dining Room Living/Dining Room
Interior
Heating Forced Air
Cooling Central Air
Fireplace No
Appliance Air-To-Air Exchanger, Dishwasher, Disposal, Humidifier, Microwave, Range, Refrigerator
Exterior
Parking Features Asphalt, Garage Door Opener, Insulated Garage, Tuckunder Garage
Garage Spaces 2.0
Roof Type Age 8 Years or Less,Asphalt
Building
Lot Description Public Transit (w/in 6 blks), Zero Lot Line
Story More Than 2 Stories
Foundation 497
Sewer City Sewer/Connected
Water City Water/Connected
Level or Stories More Than 2 Stories
Structure Type Brick/Stone,Vinyl Siding
New Construction false
Schools
School District Osseo
Others
HOA Fee Include Maintenance Structure,Hazard Insurance,Lawn Care,Maintenance Grounds,Professional Mgmt,Trash,Snow Removal
Restrictions Mandatory Owners Assoc,Pets - Cats Allowed,Pets - Dogs Allowed,Pets - Number Limit,Pets - Weight/Height Limit
Read Less
Want to know what your home might be worth? Contact us for a FREE valuation!

Our team is ready to help you sell your home for the highest possible price ASAP






