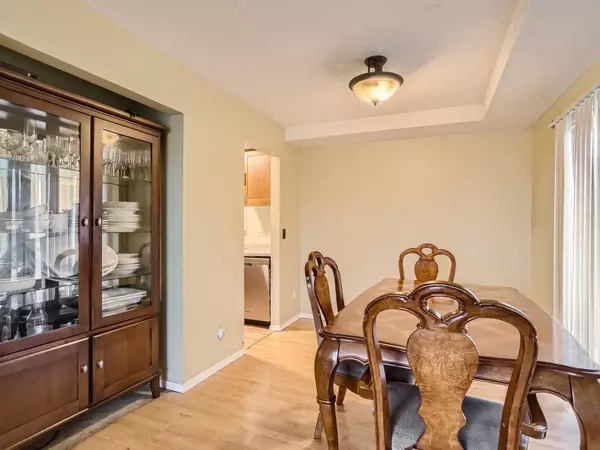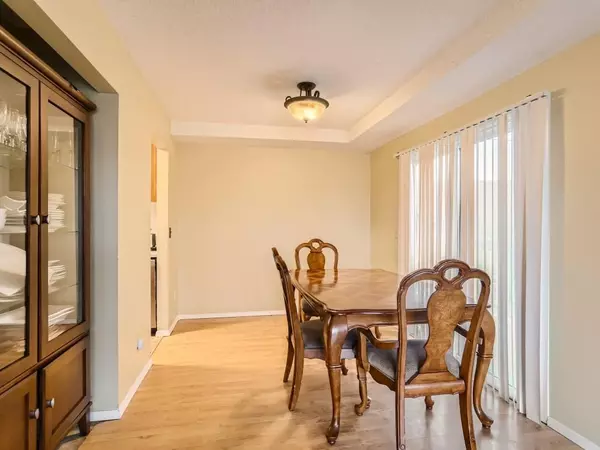$255,000
$255,000
For more information regarding the value of a property, please contact us for a free consultation.
2101 Tamarin TRL Golden Valley, MN 55427
3 Beds
4 Baths
1,736 SqFt
Key Details
Sold Price $255,000
Property Type Townhouse
Sub Type Townhouse Side x Side
Listing Status Sold
Purchase Type For Sale
Square Footage 1,736 sqft
Price per Sqft $146
Subdivision Kings Valley
MLS Listing ID 6503719
Sold Date 04/24/24
Bedrooms 3
Full Baths 1
Half Baths 2
Three Quarter Bath 1
HOA Fees $371/mo
Year Built 1974
Annual Tax Amount $3,040
Tax Year 2023
Contingent None
Lot Size 3,049 Sqft
Acres 0.07
Lot Dimensions 54x58
Property Description
Welcome to this spacious and well-designed townhome in the Kings Valley neighborhood of Golden Valley. This property boasts a functional floor plan with a semi-open main level, 3 bedrooms on the second level, a private primary suite, a finished lower level, attached tuck under garage, 4 bathrooms, loads of storage and a huge exterior deck perfect for entertaining. The neighborhood association takes care of the snow removal, law care and offers an in-ground pool, playground, and trails accessing the ponds at Medley Park and General Mills Park. With easy access to major freeways, Medicine Lake, shopping, restaurants, and all that the west metro has to offer. Rarely do such great values come to the market. Schedule your tour of this new listing today and get ready to call this house your new home.
Location
State MN
County Hennepin
Zoning Residential-Single Family
Rooms
Basement Finished, Full
Dining Room Separate/Formal Dining Room
Interior
Heating Forced Air
Cooling Central Air
Fireplaces Number 1
Fireplaces Type Living Room
Fireplace No
Appliance Dishwasher, Microwave, Range, Refrigerator
Exterior
Parking Features Attached Garage, Tuckunder Garage
Garage Spaces 2.0
Fence None
Roof Type Asphalt
Building
Story Two
Foundation 730
Sewer City Sewer - In Street
Water City Water/Connected
Level or Stories Two
Structure Type Wood Siding
New Construction false
Schools
School District Robbinsdale
Others
HOA Fee Include Maintenance Structure,Hazard Insurance,Lawn Care,Maintenance Grounds,Professional Mgmt,Trash,Shared Amenities,Snow Removal
Restrictions Pets - Cats Allowed,Pets - Dogs Allowed
Read Less
Want to know what your home might be worth? Contact us for a FREE valuation!

Our team is ready to help you sell your home for the highest possible price ASAP





