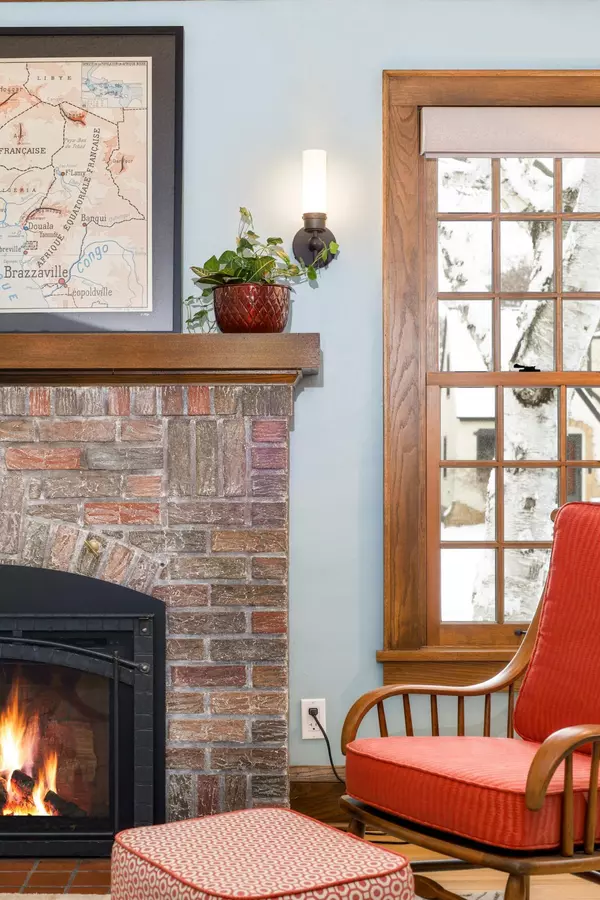$644,500
$645,000
0.1%For more information regarding the value of a property, please contact us for a free consultation.
5344 Emerson AVE S Minneapolis, MN 55419
3 Beds
2 Baths
1,852 SqFt
Key Details
Sold Price $644,500
Property Type Single Family Home
Sub Type Single Family Residence
Listing Status Sold
Purchase Type For Sale
Square Footage 1,852 sqft
Price per Sqft $348
Subdivision Emerson Heights Add
MLS Listing ID 6501813
Sold Date 04/26/24
Bedrooms 3
Full Baths 1
Three Quarter Bath 1
Year Built 1927
Annual Tax Amount $7,934
Tax Year 2024
Contingent None
Lot Size 5,227 Sqft
Acres 0.12
Lot Dimensions 40x128
Property Description
Classic 1920s Lynnhurst in Southwest Minneapolis. Stunning kitchen renovation expertly led by McMonigal Architects in two phases. Chef's kitchen includes Cambria countertops, breakfast nook like no other, built-in refrigerator, dual-fuel range and custom cabinetry. Excellent curb appeal. Living room gas fireplace. Classic archways. Abundant natural light throughout home due to Marvin Windows. Main level family room. Pantry and closet with vintage doors. Upper level with 3 bedrooms, walk-in closets and spacious 3/4 bath with dual sinks. New Trex deck off the back of the home. Permeable backyard patio; gas line for grill connection. New heat pump water heater (2022), furnace and A/C (2023). Heated 3-car garage with storage attic and outlet for EV charging. Very walkable to the lakes and local restaurants a short distance away. You'll love calling 5344 Emerson home!
Location
State MN
County Hennepin
Zoning Residential-Single Family
Rooms
Basement Daylight/Lookout Windows, Storage Space, Unfinished
Dining Room Eat In Kitchen, Separate/Formal Dining Room
Interior
Heating Forced Air
Cooling Central Air
Fireplaces Number 1
Fireplaces Type Brick, Gas, Living Room
Fireplace Yes
Appliance Dishwasher, Disposal, Dryer, Exhaust Fan, Gas Water Heater, Range, Refrigerator, Washer
Exterior
Parking Features Detached, Heated Garage
Garage Spaces 3.0
Fence None
Pool None
Roof Type Age Over 8 Years,Asphalt,Pitched
Building
Lot Description Public Transit (w/in 6 blks), Tree Coverage - Medium
Story One and One Half
Foundation 1020
Sewer City Sewer/Connected
Water City Water/Connected
Level or Stories One and One Half
Structure Type Stucco
New Construction false
Schools
School District Minneapolis
Read Less
Want to know what your home might be worth? Contact us for a FREE valuation!

Our team is ready to help you sell your home for the highest possible price ASAP






