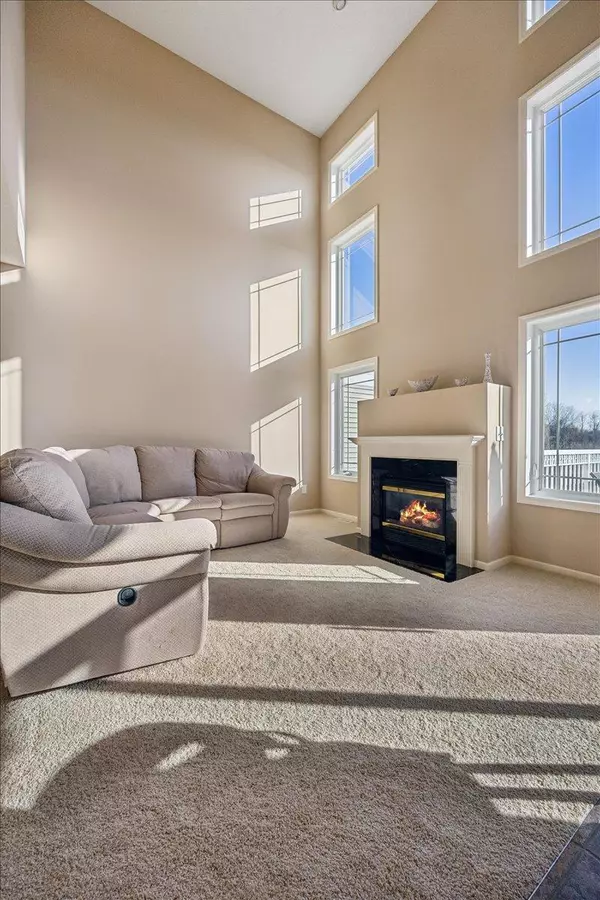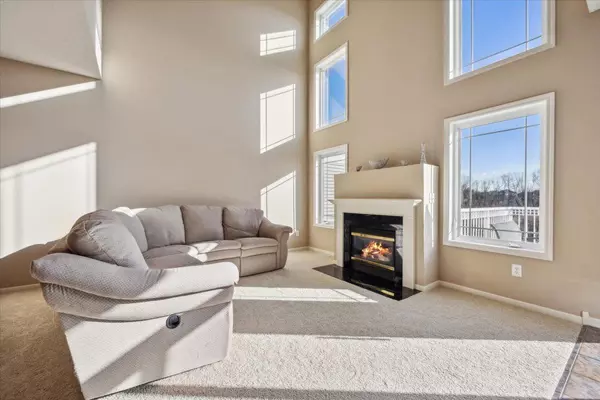$415,000
$400,000
3.8%For more information regarding the value of a property, please contact us for a free consultation.
2767 Spy Glass DR Chaska, MN 55318
3 Beds
4 Baths
2,313 SqFt
Key Details
Sold Price $415,000
Property Type Townhouse
Sub Type Townhouse Side x Side
Listing Status Sold
Purchase Type For Sale
Square Footage 2,313 sqft
Price per Sqft $179
Subdivision Town Course Heights C
MLS Listing ID 6491548
Sold Date 04/26/24
Bedrooms 3
Full Baths 3
Half Baths 1
HOA Fees $365/mo
Year Built 2003
Annual Tax Amount $4,570
Tax Year 2023
Contingent None
Lot Size 3,484 Sqft
Acres 0.08
Lot Dimensions 29x92x95x53
Property Description
***Multiple offers received, all offers due 3/10/24 by 6PM. Stunning end unit townhome, remarkably quiet, you can hear a song bird in the pine trees or the crack of a golf ball. Open concept in the main living area with dining area, two story living room with fireplace. Lots of natural light. The kitchen features a breakfast bar, updated cabinets, tile floor and stainless steel appliances. New carpet throughout. Off of the main entry is a flex space, sitting room or office, and a half bath. The upper level features a loft space, two bedrooms, and two bathrooms. Primary Suite with 2 closets, including a walk-in-closet and Primary Bath with dual vanities, and separate shower and tub. The lower level features a walkout from the family room, an additional bedroom with walk-in-closet and a bathroom. Back exterior will be repaired by HOA. A deck overlooks Chaska Town Course. Fresh paint, beautifully cared for. Make this home today!
Location
State MN
County Carver
Zoning Residential-Single Family
Rooms
Basement 8 ft+ Pour, Finished, Full
Dining Room Eat In Kitchen, Kitchen/Dining Room, Separate/Formal Dining Room
Interior
Heating Forced Air, Fireplace(s)
Cooling Central Air
Fireplaces Number 1
Fireplaces Type Gas, Living Room
Fireplace Yes
Appliance Cooktop, Dishwasher, Disposal, Dryer, Electric Water Heater, Humidifier, Gas Water Heater, Microwave, Range, Refrigerator, Stainless Steel Appliances, Washer
Exterior
Parking Features Attached Garage, Covered, Concrete, Garage Door Opener, Guest Parking
Garage Spaces 2.0
Fence None
Pool Below Ground, Outdoor Pool, Shared
Roof Type Age 8 Years or Less,Asphalt,Pitched
Building
Lot Description On Golf Course, Property Adjoins Public Land, Tree Coverage - Light, Tree Coverage - Medium, Underground Utilities
Story Two
Foundation 767
Sewer City Sewer/Connected
Water City Water/Connected
Level or Stories Two
Structure Type Vinyl Siding
New Construction false
Schools
School District Eastern Carver County Schools
Others
HOA Fee Include Maintenance Structure,Hazard Insurance,Lawn Care,Maintenance Grounds,Parking,Professional Mgmt,Trash,Shared Amenities,Snow Removal
Restrictions Mandatory Owners Assoc,Pets - Cats Allowed,Pets - Dogs Allowed,Pets - Number Limit,Rental Restrictions May Apply
Read Less
Want to know what your home might be worth? Contact us for a FREE valuation!

Our team is ready to help you sell your home for the highest possible price ASAP





