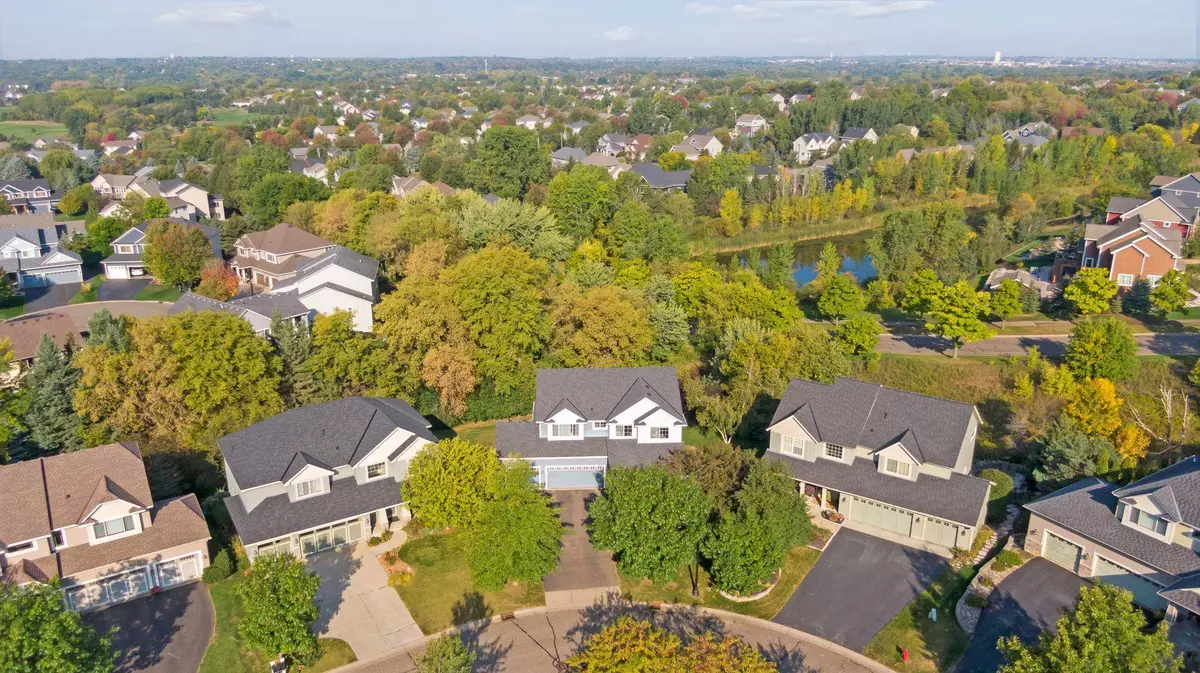$595,000
$600,000
0.8%For more information regarding the value of a property, please contact us for a free consultation.
11224 Dogwood Echo Woodbury, MN 55129
4 Beds
4 Baths
3,726 SqFt
Key Details
Sold Price $595,000
Property Type Single Family Home
Sub Type Single Family Residence
Listing Status Sold
Purchase Type For Sale
Square Footage 3,726 sqft
Price per Sqft $159
Subdivision Stonemill Farms 2Nd Add
MLS Listing ID 6433199
Sold Date 04/26/24
Bedrooms 4
Full Baths 2
Half Baths 1
Three Quarter Bath 1
HOA Fees $166/mo
Year Built 2004
Annual Tax Amount $7,106
Tax Year 2024
Contingent None
Lot Size 0.300 Acres
Acres 0.3
Lot Dimensions 68x75x131x49x135
Property Description
This gorgeous custom build located in the Heart of Stonemill Farms was purchased by the owners directly from the builder. A phenomenal floor plan with extraordinary upgrades and renovations to include a three-season porch which can be used for seasonal dining overlooking an oversized wooded lot that has expansive views both front and back. The open concept design is perfect for entertaining with a main level living room and a family room centered by a fireplace open to the dining and sunny renovated kitchen. The second level boasts a fabulous sitting area, and the bedroom design is ideal with oversized rooms and generous closets. The lower-level walk out is perfect for entertainment with gas fireplace, enlarged windows, French doors to the serene yard and a large storage room. So many upgrades have been completed by these homeowners and you will truly see immense pride in ownership. Complete with an oversized 3 car-garage, this beautiful, easy living home is ready and waiting for you!
Location
State MN
County Washington
Zoning Residential-Single Family
Rooms
Family Room Amusement/Party Room, Club House, Community Room, Media Room, Play Area
Basement Finished, Storage Space, Walkout
Dining Room Informal Dining Room
Interior
Heating Forced Air
Cooling Central Air
Fireplaces Number 2
Fireplaces Type Family Room, Gas
Fireplace Yes
Appliance Dishwasher, Disposal, Dryer, Exhaust Fan, Water Osmosis System, Microwave, Range, Refrigerator, Washer
Exterior
Parking Features Attached Garage
Garage Spaces 3.0
Pool Below Ground, Heated, Outdoor Pool, Shared
Roof Type Age 8 Years or Less
Building
Story Two
Foundation 1220
Sewer City Sewer/Connected
Water City Water/Connected
Level or Stories Two
Structure Type Vinyl Siding
New Construction false
Schools
School District South Washington County
Others
HOA Fee Include Hazard Insurance,Professional Mgmt,Recreation Facility,Trash,Shared Amenities
Read Less
Want to know what your home might be worth? Contact us for a FREE valuation!

Our team is ready to help you sell your home for the highest possible price ASAP






