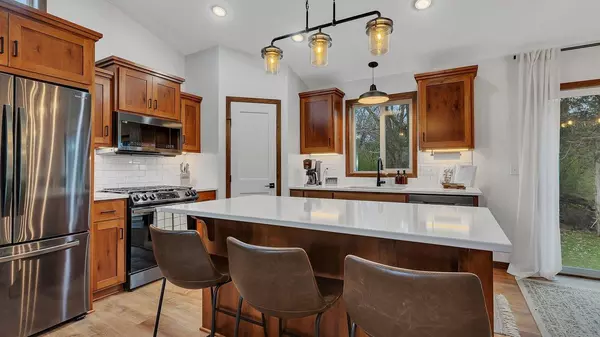$389,900
$389,900
For more information regarding the value of a property, please contact us for a free consultation.
428 30th AVE SE Saint Cloud, MN 56304
3 Beds
2 Baths
1,400 SqFt
Key Details
Sold Price $389,900
Property Type Single Family Home
Sub Type Single Family Residence
Listing Status Sold
Purchase Type For Sale
Square Footage 1,400 sqft
Price per Sqft $278
Subdivision Ayers Mill Pond
MLS Listing ID 6456325
Sold Date 04/29/24
Bedrooms 3
Full Baths 1
Three Quarter Bath 1
Year Built 2023
Annual Tax Amount $258
Tax Year 2023
Contingent None
Lot Size 10,018 Sqft
Acres 0.23
Lot Dimensions 70x120x95x128
Property Description
This stunning newly built home, constructed in 2023, showcases beautiful woodwork and the latest finishes throughout such as stone countertops, upgraded lighting, hardware and appliances! The backyard is surrounded by a tranquil wooded area, providing a peaceful escape with no backyard neighbors. The 4 stall wide garage is a rare find, offering plenty of space for cars, toys, and more. Upstairs, you'll find 3 bedrooms, including a luxurious Master Suite with an upgraded walk-in closet and Master Bath. Additionally, there are 2 more floors that can be customized to your liking, potentially adding 2 more bedrooms. You'll also find a pre-plumbed bathroom on the first unfinished level making it easy to add that third bathroom. This home features a gorgeous stone fireplace, creating a cozy and inviting atmosphere. Situated in a great neighborhood on a dead end street, this home is conveniently close to Hwy 10 and the metro area. This house is a must-see before it's gone!
Location
State MN
County Benton
Zoning Residential-Single Family
Rooms
Basement Block, Drain Tiled, Egress Window(s), Partially Finished, Sump Pump
Dining Room Informal Dining Room, Kitchen/Dining Room
Interior
Heating Forced Air, Fireplace(s)
Cooling Central Air
Fireplaces Number 1
Fireplaces Type Decorative, Full Masonry, Gas, Living Room, Stone
Fireplace Yes
Appliance Cooktop, Dishwasher, Disposal, Dryer, Exhaust Fan, Freezer, Gas Water Heater, Microwave, Range, Refrigerator, Stainless Steel Appliances, Washer, Water Softener Owned
Exterior
Parking Features Attached Garage
Garage Spaces 4.0
Roof Type Age 8 Years or Less,Architecural Shingle,Asphalt
Building
Lot Description Corner Lot, Tree Coverage - Medium
Story Four or More Level Split
Foundation 1418
Sewer City Sewer/Connected
Water City Water/Connected
Level or Stories Four or More Level Split
Structure Type Vinyl Siding
New Construction false
Schools
School District St. Cloud
Read Less
Want to know what your home might be worth? Contact us for a FREE valuation!

Our team is ready to help you sell your home for the highest possible price ASAP






