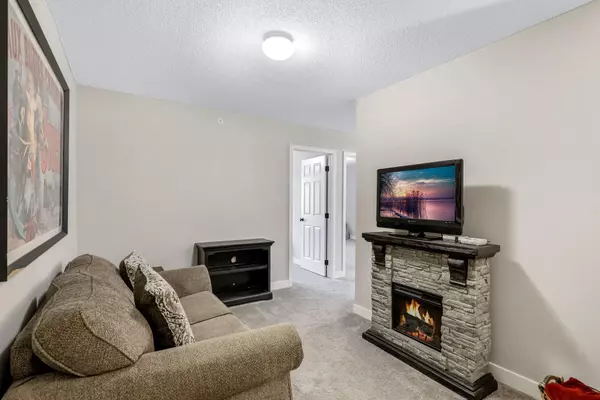$320,000
$310,000
3.2%For more information regarding the value of a property, please contact us for a free consultation.
7363 Kalland CIR NE Otsego, MN 55301
3 Beds
3 Baths
2,122 SqFt
Key Details
Sold Price $320,000
Property Type Townhouse
Sub Type Townhouse Side x Side
Listing Status Sold
Purchase Type For Sale
Square Footage 2,122 sqft
Price per Sqft $150
MLS Listing ID 6507372
Sold Date 05/03/24
Bedrooms 3
Full Baths 2
Half Baths 1
HOA Fees $287/mo
Year Built 2020
Annual Tax Amount $3,638
Tax Year 2023
Contingent None
Lot Dimensions Zero Lot Line
Property Description
Welcome to this stunning, 2020-built home, offering contemporary living in a prime location. Boasting a private primary suite complete with sink and an expansive walk-in closet, this home offers luxurious comfort. The beautiful kitchen features granite counters, white-enameled cabinetry, and a convenient, large breakfast bar, perfect for both cooking and entertaining. A huge walk-in pantry provides ample storage space, while a loft and three additional bedrooms upstairs offer versatility and space for everyone. The upper-level laundry adds convenience to daily chores. Situated within walking distance to a neighborhood park, this home also offers proximity to the Albertville Shopping Mall and restaurants, just a 3-minute drive away. With added bonuses like a mudroom and a main floor home office/playroom, this property truly offers the best in modern living. Don't miss the opportunity to make it yours and start creating unforgettable memories TODAY!
Location
State MN
County Wright
Zoning Residential-Single Family
Rooms
Basement Slab
Dining Room Breakfast Bar, Kitchen/Dining Room
Interior
Heating Forced Air
Cooling Central Air
Fireplaces Number 1
Fireplaces Type Living Room
Fireplace No
Appliance Dishwasher, Dryer, Exhaust Fan, Gas Water Heater, Microwave, Range, Refrigerator, Stainless Steel Appliances, Washer
Exterior
Parking Features Attached Garage, Asphalt
Garage Spaces 2.0
Fence None
Roof Type Age 8 Years or Less,Asphalt
Building
Lot Description Tree Coverage - Light
Story Two
Foundation 964
Sewer City Sewer/Connected
Water City Water/Connected
Level or Stories Two
Structure Type Brick/Stone,Vinyl Siding
New Construction false
Schools
School District Elk River
Others
HOA Fee Include Hazard Insurance,Lawn Care,Professional Mgmt,Snow Removal
Restrictions Mandatory Owners Assoc
Read Less
Want to know what your home might be worth? Contact us for a FREE valuation!

Our team is ready to help you sell your home for the highest possible price ASAP






