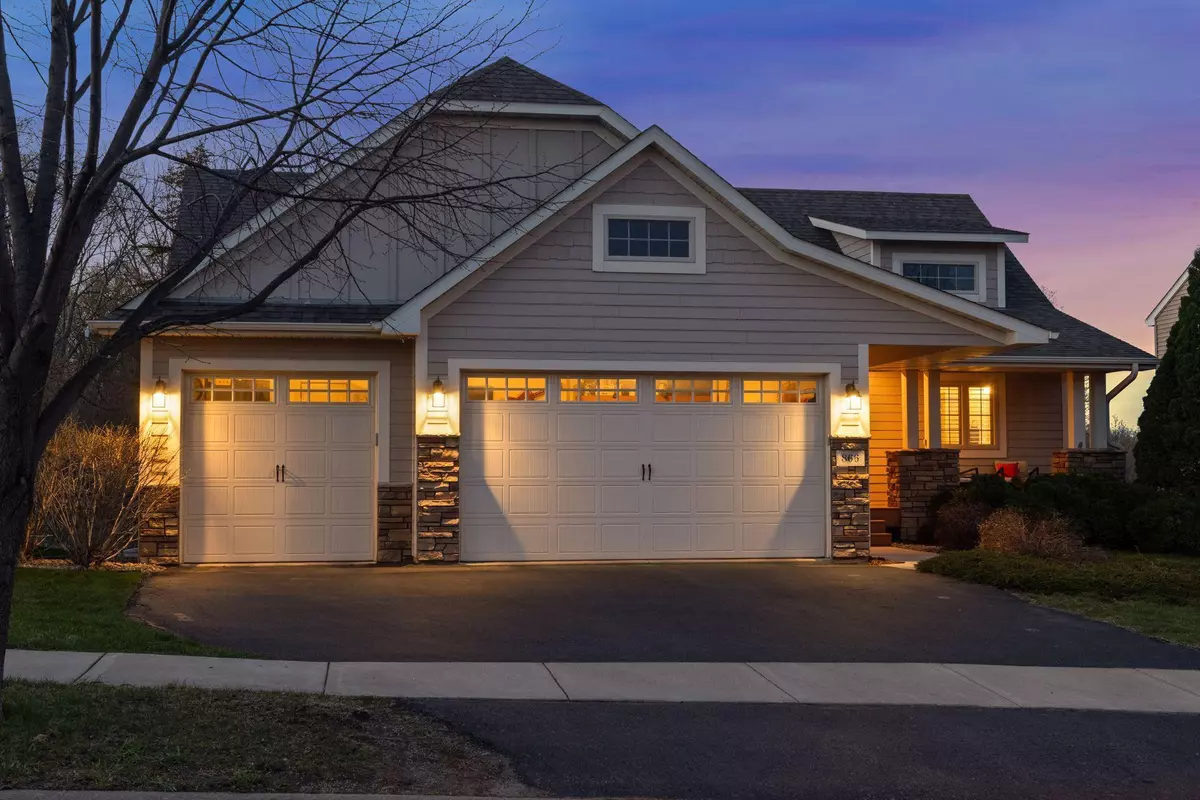$520,000
$524,690
0.9%For more information regarding the value of a property, please contact us for a free consultation.
866 Oakmont LN Waconia, MN 55387
4 Beds
3 Baths
2,600 SqFt
Key Details
Sold Price $520,000
Property Type Single Family Home
Sub Type Single Family Residence
Listing Status Sold
Purchase Type For Sale
Square Footage 2,600 sqft
Price per Sqft $200
Subdivision Interlaken 4Th Add C
MLS Listing ID 6493146
Sold Date 05/08/24
Bedrooms 4
Full Baths 1
Three Quarter Bath 2
HOA Fees $15/mo
Year Built 2007
Annual Tax Amount $5,644
Tax Year 2023
Contingent None
Lot Size 10,454 Sqft
Acres 0.24
Lot Dimensions 65x150x74x150
Property Description
Welcome to this charming 4-bedroom walkout rambler with a 3-car heated garage! As you walk up to the front door you will see the front porch which is a perfect spot is to sit and relax after a long day. The gourmet kitchen features granite, tile back splash, and upgraded cabinets, the main level master suite has vaulted ceilings a walk in closet and gorgeous master bath with soaking tub and separate shower, the main level living room has a corner gas fireplace, informal dining area that leads to your 12X26 deck, and to complete the main level you have an additional bedroom with adjacent full bath. There is a oversized lower level living room with stone gas fireplace, wet bar complete with SS/fridge, 2 additional lower level bedrooms, a great space for an office/exercise room, 3/4 bath with walk in tiled shower and in floor heat in the lower level. The yard is beautiful, there are woods and a trail system right outside your door along with parks nearby!
Location
State MN
County Carver
Zoning Residential-Single Family
Rooms
Basement Drain Tiled, Sump Pump, Walkout
Dining Room Eat In Kitchen, Informal Dining Room, Kitchen/Dining Room
Interior
Heating Forced Air
Cooling Central Air
Fireplaces Number 2
Fireplaces Type Family Room, Gas, Living Room
Fireplace No
Appliance Air-To-Air Exchanger, Dishwasher, Disposal, Dryer, Range, Refrigerator, Washer
Exterior
Parking Features Attached Garage, Heated Garage
Garage Spaces 3.0
Fence None
Building
Story One
Foundation 1450
Sewer City Sewer/Connected
Water City Water/Connected
Level or Stories One
Structure Type Brick/Stone,Vinyl Siding,Wood Siding
New Construction false
Schools
School District Waconia
Others
HOA Fee Include Professional Mgmt
Read Less
Want to know what your home might be worth? Contact us for a FREE valuation!

Our team is ready to help you sell your home for the highest possible price ASAP





