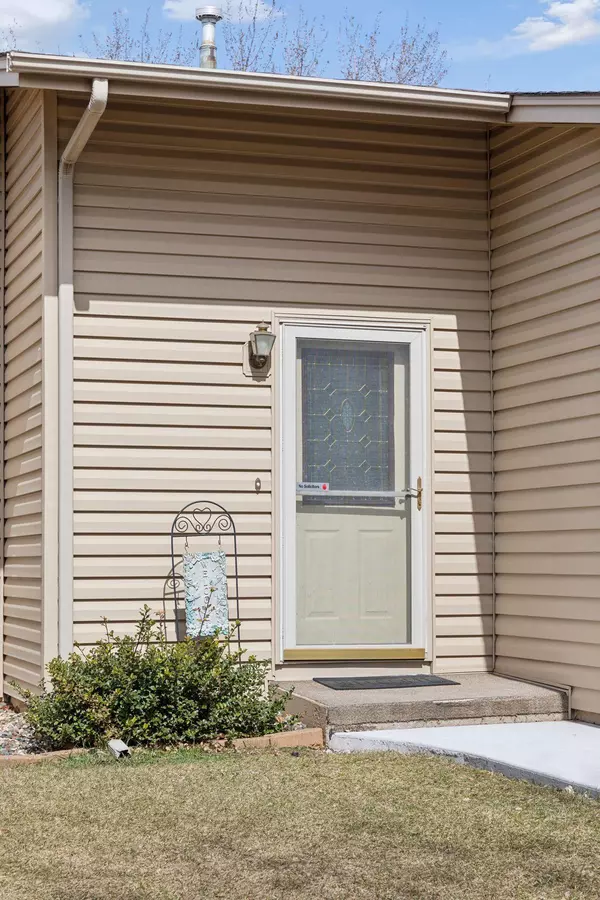$365,000
$350,000
4.3%For more information regarding the value of a property, please contact us for a free consultation.
2093 110th AVE NW Coon Rapids, MN 55433
4 Beds
2 Baths
2,089 SqFt
Key Details
Sold Price $365,000
Property Type Single Family Home
Sub Type Single Family Residence
Listing Status Sold
Purchase Type For Sale
Square Footage 2,089 sqft
Price per Sqft $174
Subdivision Meadow Lane Estates
MLS Listing ID 6509367
Sold Date 05/24/24
Bedrooms 4
Full Baths 1
Three Quarter Bath 1
Year Built 1982
Annual Tax Amount $3,049
Tax Year 2023
Contingent None
Lot Size 0.280 Acres
Acres 0.28
Lot Dimensions 73'x143'x102'x135'
Property Description
Beautiful Bi-Level Split Home has great living spaces with 4 bedrooms, 2 bathrooms, attached over sized double garage, a large fenced backyard and a storage shed. The main level has the living room, Updated Kitchen, open to the dining room and walks out to the large deck. The lower level has a family room with a gas fireplace and walkout to the patio. Has a lot of wonderful updates - Newer Architectural Roof, Newer Driveway, Newer Sidewalk, Newer Outside Sprinkler System, Newer Furnace, Newer Air Conditioner, Newer Water Heater, Updated Kitchen, Updated Bathrooms and more. A Home Warranty will be provided to the New Owners. Close to Shopping, Schools, Parks, and convenient to Highways. Don't miss this opportunity! Setup a showing today!
Location
State MN
County Anoka
Zoning Residential-Single Family
Rooms
Basement Block, Daylight/Lookout Windows, Egress Window(s), Finished, Full, Walkout
Dining Room Informal Dining Room
Interior
Heating Forced Air
Cooling Central Air
Fireplaces Number 1
Fireplaces Type Gas
Fireplace Yes
Appliance Dishwasher, Gas Water Heater, Microwave, Range, Refrigerator, Stainless Steel Appliances, Washer, Water Softener Rented
Exterior
Parking Features Attached Garage, Asphalt, Electric, Garage Door Opener
Garage Spaces 2.0
Fence Full, Privacy, Vinyl
Pool None
Roof Type Age 8 Years or Less,Architecural Shingle
Building
Lot Description Public Transit (w/in 6 blks), Tree Coverage - Light
Story Split Entry (Bi-Level)
Foundation 989
Sewer City Sewer/Connected
Water City Water/Connected
Level or Stories Split Entry (Bi-Level)
Structure Type Brick Veneer,Vinyl Siding
New Construction false
Schools
School District Anoka-Hennepin
Read Less
Want to know what your home might be worth? Contact us for a FREE valuation!

Our team is ready to help you sell your home for the highest possible price ASAP






