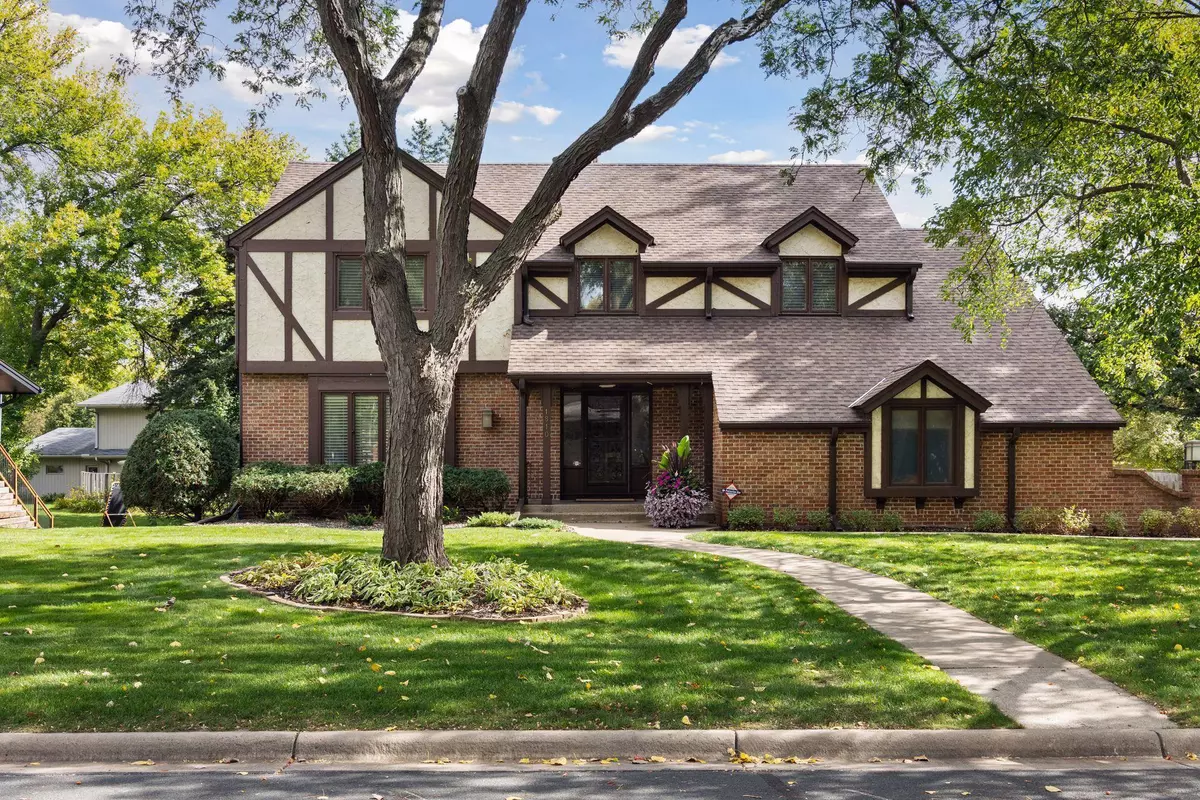$705,000
$699,900
0.7%For more information regarding the value of a property, please contact us for a free consultation.
1810 Noble DR N Golden Valley, MN 55422
5 Beds
4 Baths
3,868 SqFt
Key Details
Sold Price $705,000
Property Type Single Family Home
Sub Type Single Family Residence
Listing Status Sold
Purchase Type For Sale
Square Footage 3,868 sqft
Price per Sqft $182
Subdivision Heathbrooke
MLS Listing ID 6509460
Sold Date 06/04/24
Bedrooms 5
Full Baths 2
Half Baths 1
Three Quarter Bath 1
Year Built 1969
Annual Tax Amount $9,278
Tax Year 2024
Contingent None
Lot Size 0.320 Acres
Acres 0.32
Lot Dimensions irregular
Property Description
Stately 2-Story located in the highly sought after Heathbrooke Neighborhood, just west of Sweeney Lake. You'll note homes w/ original architecture, homes w/ tasteful renovations & some show stopping new construction as well. Situated on a gorgeous corner lot, this home is perfect for families of all ages & sizes. Features -White Kitchen w/ granite counters & stainless appliances, informal dining opens to sunroom w/ access to the maintenance free deck. Main level also offers formal living & dining w/ wood floors & large windows, spacious family room w/ beamed ceiling & brick fireplace, half bath & laundry. Upper level has 4 Bedrooms & 2 full updated bathrooms (included -private primary suite w/ office & walk-in closet). Lower level can be transformed into an array of versatile & functional spaces. Currently, has large family room w/ fireplace, ¾ bath & 5th Bedroom option. Quiet pocket of Golden Valley w/ quick access to shops, restaurants, parks, trails & all parts of the metro.
Location
State MN
County Hennepin
Zoning Residential-Single Family
Rooms
Basement Finished, Full, Walkout
Dining Room Breakfast Bar, Eat In Kitchen
Interior
Heating Forced Air
Cooling Central Air
Fireplaces Number 2
Fireplace Yes
Appliance Dishwasher, Disposal, Dryer, Microwave, Range, Refrigerator, Stainless Steel Appliances, Washer
Exterior
Parking Features Attached Garage, Asphalt, Garage Door Opener
Garage Spaces 2.0
Roof Type Asphalt
Building
Lot Description Public Transit (w/in 6 blks), Tree Coverage - Medium
Story Two
Foundation 1446
Sewer City Sewer - In Street
Water City Water - In Street
Level or Stories Two
Structure Type Brick/Stone,Stucco
New Construction false
Schools
School District Robbinsdale
Others
Restrictions None
Read Less
Want to know what your home might be worth? Contact us for a FREE valuation!

Our team is ready to help you sell your home for the highest possible price ASAP






