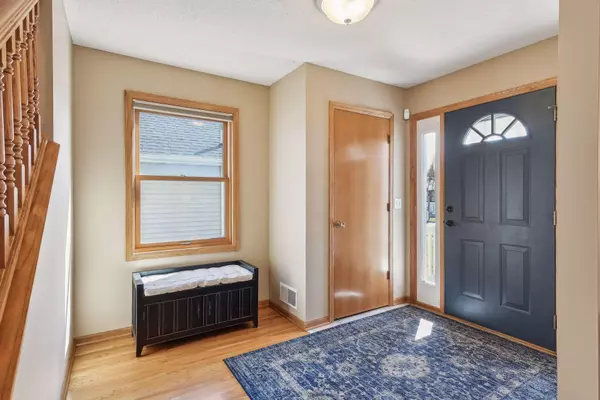$575,000
$525,000
9.5%For more information regarding the value of a property, please contact us for a free consultation.
325 Quincy ST NE Minneapolis, MN 55413
3 Beds
3 Baths
2,258 SqFt
Key Details
Sold Price $575,000
Property Type Single Family Home
Sub Type Single Family Residence
Listing Status Sold
Purchase Type For Sale
Square Footage 2,258 sqft
Price per Sqft $254
Subdivision Sibley Add To St Anth
MLS Listing ID 6518139
Sold Date 06/10/24
Bedrooms 3
Full Baths 1
Half Baths 1
Three Quarter Bath 1
Year Built 2003
Annual Tax Amount $6,927
Tax Year 2024
Contingent None
Lot Size 5,227 Sqft
Acres 0.12
Lot Dimensions 40x129.50
Property Description
Beautifully updated two story in the heart of NE Mpls! The home has been lovingly cared for and well maintained. Large entryway and generous social spaces on the main level for entertaining. Gleaming hardwood floors on the main floor with new carpet on the upper level. The kitchen features lots of natural light, newer stainless steel appliances, freshly painted cabinets with center island and a separate formal dining room. Three bedrooms on the upper level. The primary suite has a private bathroom and walk-in closet. New light fixtures and painted cabinets in the bathrooms. The lower level features a stunning electric fireplace, egress window, updated electrical box, new washer/ dryer, furnace/ AC and water heater. Enjoy the fenced-in backyard with composite decking, paver patio and hot tub! Excellent walkability with many restaurants, breweries, shopping, parks and access to Grand Rounds all within walking distance. Quick drive or bike to North Loop and Target Field. Move-in ready!
Location
State MN
County Hennepin
Zoning Residential-Single Family
Rooms
Basement Drain Tiled, Egress Window(s), Finished, Full, Concrete, Sump Pump
Dining Room Breakfast Bar, Separate/Formal Dining Room
Interior
Heating Forced Air
Cooling Central Air
Fireplaces Number 1
Fireplaces Type Brick, Electric, Family Room
Fireplace Yes
Appliance Air-To-Air Exchanger, Dishwasher, Disposal, Dryer, Exhaust Fan, Microwave, Range, Refrigerator, Stainless Steel Appliances, Washer
Exterior
Parking Features Detached, Concrete, Garage Door Opener
Garage Spaces 2.0
Fence Full, Wood
Pool None
Roof Type Age 8 Years or Less,Asphalt
Building
Lot Description Public Transit (w/in 6 blks), Tree Coverage - Light
Story Two
Foundation 859
Sewer City Sewer/Connected
Water City Water/Connected
Level or Stories Two
Structure Type Vinyl Siding
New Construction false
Schools
School District Minneapolis
Read Less
Want to know what your home might be worth? Contact us for a FREE valuation!

Our team is ready to help you sell your home for the highest possible price ASAP






