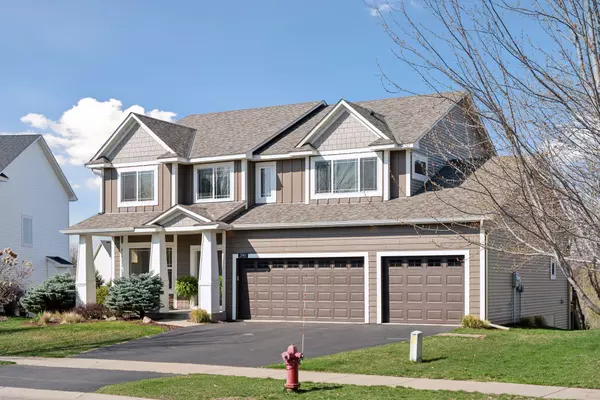$680,000
$665,000
2.3%For more information regarding the value of a property, please contact us for a free consultation.
2960 Liberty TRL Woodbury, MN 55129
5 Beds
4 Baths
3,752 SqFt
Key Details
Sold Price $680,000
Property Type Single Family Home
Sub Type Single Family Residence
Listing Status Sold
Purchase Type For Sale
Square Footage 3,752 sqft
Price per Sqft $181
Subdivision Heritage Park 6Th Add
MLS Listing ID 6496931
Sold Date 06/12/24
Bedrooms 5
Full Baths 2
Half Baths 1
Three Quarter Bath 1
HOA Fees $56/qua
Year Built 2008
Annual Tax Amount $6,194
Tax Year 2024
Contingent None
Lot Size 0.260 Acres
Acres 0.26
Lot Dimensions 58 X 161 X 100 X 138
Property Description
Located in charming Heritage Park, this exceptionally clean walkout 2 story has panoramic views of private pool (salt water), huge patio & sunsets over beautiful pond. Great curb appeal, nice landscaping & inviting front porch. Inside you're welcomed by a very open, spacious & sunny main level, most of which has HW floors. Stone/gas FP flanked by built-ins & elevated windows is the centerpiece of fam room. Easily seat 10+ in dining area located between fam room & Kitchen. Stylish kitchen with granite CT's, tile backsplash, center island, SS appliances, corner pantry & under cab lighting. Deck off dining area with incredible views! Mud room has hidden closet, 1/2 bath & sizable laundry rm. Upper level has 4 bedrooms & large loft. French doors lead to owners suite with tray ceiling, WI closet & private bath with separate shower, jet tub & double sinks. 2nd full bath up. WO lower level leads to pool oasis, has custom wet bar/mini-kitchen & game rm + workout rm & 3/4 bath. Nice!
Location
State MN
County Washington
Zoning Residential-Single Family
Rooms
Family Room Club House, Community Room, Exercise Room, Play Area
Basement Drain Tiled, Finished, Full, Concrete, Sump Pump, Walkout
Dining Room Informal Dining Room
Interior
Heating Forced Air
Cooling Central Air
Fireplaces Number 1
Fireplaces Type Family Room, Gas, Stone
Fireplace Yes
Appliance Dishwasher, Disposal, Dryer, Humidifier, Microwave, Range, Refrigerator, Stainless Steel Appliances, Washer, Water Softener Owned
Exterior
Parking Features Attached Garage, Garage Door Opener
Garage Spaces 3.0
Fence Full, Other
Pool Below Ground, Heated, Outdoor Pool
Waterfront Description Pond
Building
Story Two
Foundation 1263
Sewer City Sewer/Connected
Water City Water/Connected
Level or Stories Two
Structure Type Fiber Cement,Vinyl Siding
New Construction false
Schools
School District Stillwater
Others
HOA Fee Include Recreation Facility,Shared Amenities
Read Less
Want to know what your home might be worth? Contact us for a FREE valuation!

Our team is ready to help you sell your home for the highest possible price ASAP






