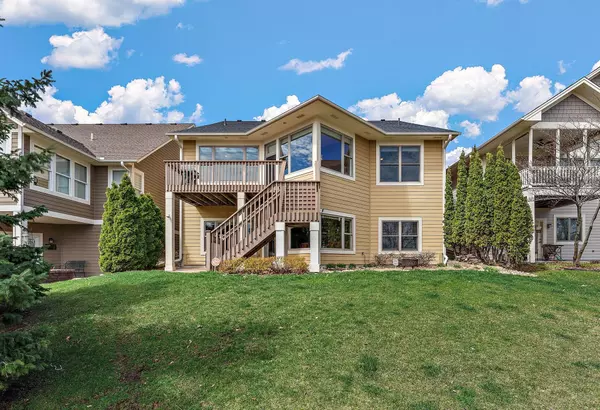$731,000
$700,000
4.4%For more information regarding the value of a property, please contact us for a free consultation.
1287 Waters PATH Woodbury, MN 55129
3 Beds
3 Baths
3,056 SqFt
Key Details
Sold Price $731,000
Property Type Townhouse
Sub Type Townhouse Detached
Listing Status Sold
Purchase Type For Sale
Square Footage 3,056 sqft
Price per Sqft $239
Subdivision Dancing Waters
MLS Listing ID 6520286
Sold Date 06/19/24
Bedrooms 3
Full Baths 2
Half Baths 1
HOA Fees $225/mo
Year Built 2009
Annual Tax Amount $5,943
Tax Year 2023
Contingent None
Lot Size 6,969 Sqft
Acres 0.16
Lot Dimensions 52x130
Property Description
Splendid Rambler in acclaimed Dancing Waters. Live the good life with association-maintained lawn and snow care. Brilliantly open with abundant windows and natural light. Welcoming front porch is generous, and gleaming wood flooring. Delightfully appointed. Great room with cozy fireplace and sun-surrounded dining. All overlooking inspirational views of pond and nature with walking trails right behind. Gourmet kitchen with rich custom cherry cabinets, massive center island, solid quartz countertops, pantry, plus high-end appliances. Step out and enjoy the lovely evenings on your maintenance free deck. Owner’s suite with a full pampering en-suite. Main level office is smart and can be a 2nd bedroom. Walk-out lower level with 2nd fireplace to cozy up on frosty evenings in the party-sized family room. Filled with light and warmth. Luxury sized guest room and full bath. Walk out to entertainment sized patio. Loads of storage too. 3 car tandem garage. Community with fabulous amenities.
Location
State MN
County Washington
Zoning Residential-Single Family
Rooms
Basement Daylight/Lookout Windows, Drain Tiled, Finished, Full, Sump Pump, Walkout
Dining Room Breakfast Area, Informal Dining Room, Living/Dining Room
Interior
Heating Forced Air, Fireplace(s)
Cooling Central Air
Fireplaces Number 2
Fireplaces Type Family Room, Gas, Living Room
Fireplace Yes
Appliance Cooktop, Dishwasher, Disposal, Dryer, Exhaust Fan, Gas Water Heater, Microwave, Refrigerator, Wall Oven, Washer
Exterior
Parking Features Attached Garage, Concrete, Garage Door Opener, Tandem
Garage Spaces 3.0
Pool Below Ground, Heated, Outdoor Pool, Shared
Waterfront Description Pond
Roof Type Age 8 Years or Less
Building
Lot Description Property Adjoins Public Land
Story One
Foundation 1856
Sewer City Sewer/Connected
Water City Water/Connected
Level or Stories One
Structure Type Fiber Cement,Shake Siding
New Construction false
Schools
School District Stillwater
Others
HOA Fee Include Professional Mgmt,Trash,Shared Amenities
Restrictions Architecture Committee,Easements,Mandatory Owners Assoc,Other Bldg Restrictions,Other Covenants,Pets - Cats Allowed,Pets - Dogs Allowed
Read Less
Want to know what your home might be worth? Contact us for a FREE valuation!

Our team is ready to help you sell your home for the highest possible price ASAP






