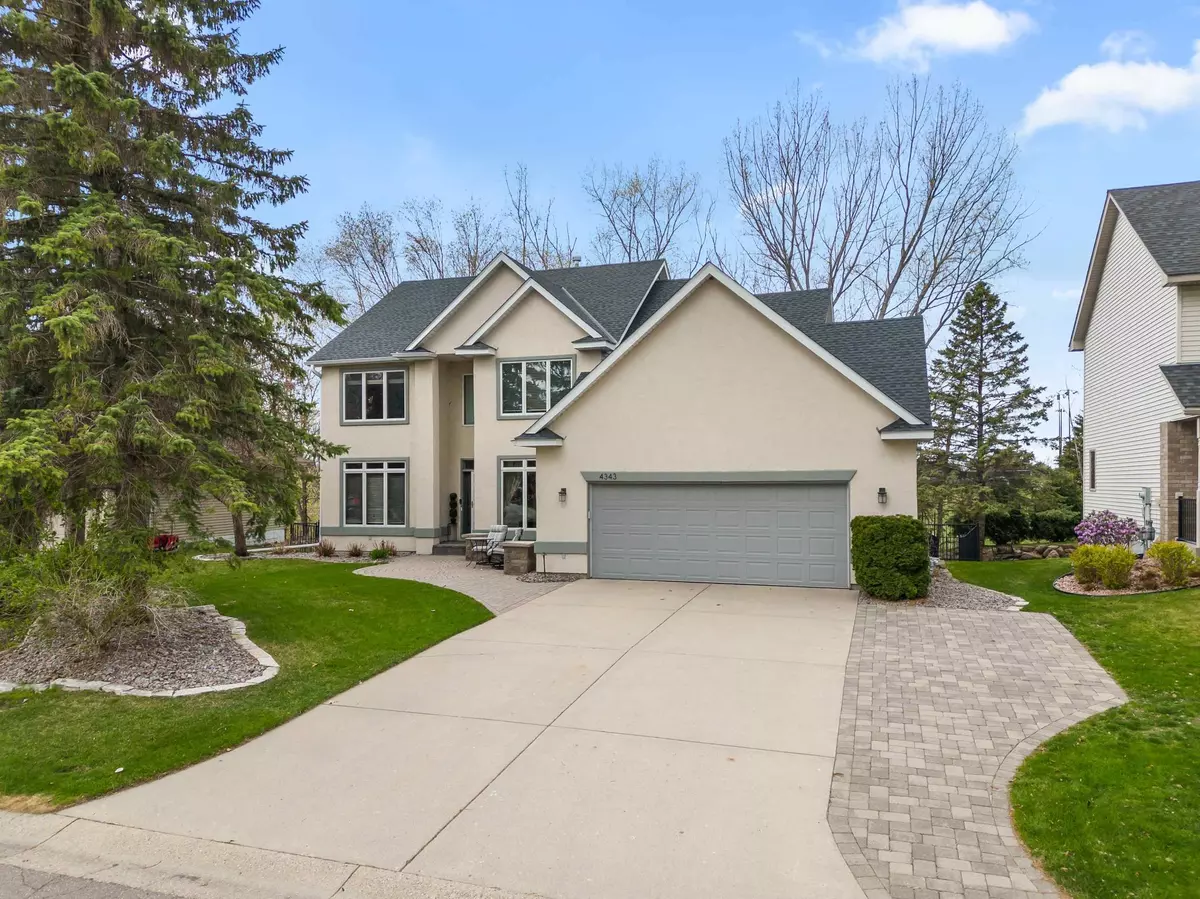$595,000
$599,900
0.8%For more information regarding the value of a property, please contact us for a free consultation.
4343 Jennifer CT Eagan, MN 55123
4 Beds
4 Baths
3,744 SqFt
Key Details
Sold Price $595,000
Property Type Single Family Home
Sub Type Single Family Residence
Listing Status Sold
Purchase Type For Sale
Square Footage 3,744 sqft
Price per Sqft $158
Subdivision Lexington Pointe 9Th Add
MLS Listing ID 6523885
Sold Date 06/21/24
Bedrooms 4
Full Baths 3
Half Baths 1
Year Built 1994
Annual Tax Amount $5,230
Tax Year 2023
Contingent None
Lot Size 0.270 Acres
Acres 0.27
Lot Dimensions 155x80x141x78
Property Description
Executive 2-Story in one of the most desired Eagan neighborhoods, Walnut Ridge. You'll love the private cul-de-sac, quiet street, professional landscaping w/wrought iron fence & 3 fountains. There Is an open floorplan w/main floor office, spacious kitchen, family room w/cozy gas fireplace, mud room, & beautiful foyer to welcome your guests. Maintenance free deck w/built in Gazebo overlooking your beautiful flat backyard. There are 4 bedrooms on one level, a primary suite w/ a private full bath, walk-in closet, separate tub & shower. The lower level is finished with a huge family room or game room with a workout area. There is a work from home office and a 4th bath. New roof in 2021, front Andersen windows, heated Insulated garage w/professional floor covering, drains, & EV charging. Great location, short walk to Coffee shop, Cub, restaurants, parks, trails, and award winning ISD 196 Schools. It is also close to freeways with access to the airport and both downtowns.
Location
State MN
County Dakota
Zoning Residential-Single Family
Rooms
Basement Daylight/Lookout Windows, Finished
Dining Room Informal Dining Room
Interior
Heating Forced Air
Cooling Central Air
Fireplaces Number 2
Fireplaces Type Family Room, Gas, Primary Bedroom
Fireplace Yes
Appliance Central Vacuum, Dishwasher, Dryer, Refrigerator, Washer, Water Softener Owned
Exterior
Parking Features Attached Garage
Garage Spaces 3.0
Fence Other
Pool None
Roof Type Asphalt
Building
Story Two
Foundation 1328
Sewer City Sewer/Connected
Water City Water/Connected
Level or Stories Two
Structure Type Stucco
New Construction false
Schools
School District Rosemount-Apple Valley-Eagan
Read Less
Want to know what your home might be worth? Contact us for a FREE valuation!

Our team is ready to help you sell your home for the highest possible price ASAP






