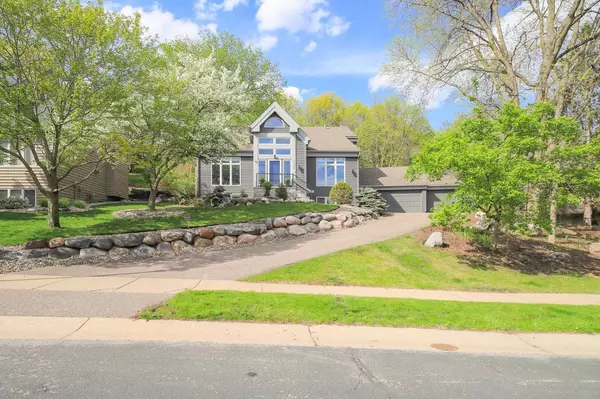$725,000
$725,000
For more information regarding the value of a property, please contact us for a free consultation.
6379 Ginger DR Eden Prairie, MN 55346
4 Beds
4 Baths
4,241 SqFt
Key Details
Sold Price $725,000
Property Type Single Family Home
Sub Type Single Family Residence
Listing Status Sold
Purchase Type For Sale
Square Footage 4,241 sqft
Price per Sqft $170
Subdivision Timber Creek North
MLS Listing ID 6525683
Sold Date 06/21/24
Bedrooms 4
Full Baths 2
Half Baths 1
Three Quarter Bath 1
Year Built 1989
Annual Tax Amount $7,440
Tax Year 2024
Contingent None
Lot Size 0.430 Acres
Acres 0.43
Lot Dimensions 92x167x128x175
Property Description
Here's your new home.....An Absolutely Gorgeous home in the heart of Eden Prairie. Nestled on a cul-de-sac with beautiful views. 3 Bedrooms on the upper level, Stunning Primary Bedroom with its own Fireplace, Balcony & Ensuite featuring Heated Floors, Soaking Tub, double sink and separate walk-in Shower and Walk-in Closet - Open Floorplan, Soaring Vaulted Ceilings, Sunroom, Formal & Informal Dining and & eat-in Kitchen, New Deck in 2018, Fully Finished Lower Level with Recroom and Family Room, & 4th bedroom, Great storage too including crawlspace, Cedar Wine Room, 7 new Windows in 2020 w/transferrable Warranty, Radon Mitigation System in 2006 new fan in 2023, Furnace serviced every year, Wood Floors, Tile Floors, Three Fireplaces, New Water Softener 2020, Full fenced back yard - Wood Fence re-stained in 2023, Home Security System, Sprinkler System, Garage has TWO 240 Volt Electric Vehicle Plug-ins '21, Fabulous Landscaping including a boulder retaining wall.
Location
State MN
County Hennepin
Zoning Residential-Single Family
Rooms
Basement Crawl Space, Daylight/Lookout Windows, Storage Space
Dining Room Breakfast Area, Separate/Formal Dining Room
Interior
Heating Forced Air, Radiant Floor
Cooling Central Air
Fireplaces Number 3
Fireplaces Type Circulating, Electric, Family Room, Gas, Living Room, Primary Bedroom
Fireplace Yes
Appliance Cooktop, Dishwasher, Disposal, Dryer, ENERGY STAR Qualified Appliances, Exhaust Fan, Freezer, Humidifier, Gas Water Heater, Microwave, Refrigerator, Stainless Steel Appliances, Wall Oven, Washer, Water Softener Owned
Exterior
Parking Features Attached Garage, Asphalt, Driveway - Other Surface, Electric, Electric Vehicle Charging Station(s), Garage Door Opener, Storage
Garage Spaces 3.0
Fence Chain Link, Full, Wood
Pool None
Roof Type Age Over 8 Years,Architecural Shingle,Asphalt,Pitched
Building
Lot Description Tree Coverage - Medium, Underground Utilities
Story Two
Foundation 1809
Sewer City Sewer/Connected
Water City Water/Connected
Level or Stories Two
Structure Type Brick/Stone,Wood Siding
New Construction false
Schools
School District Eden Prairie
Read Less
Want to know what your home might be worth? Contact us for a FREE valuation!

Our team is ready to help you sell your home for the highest possible price ASAP






