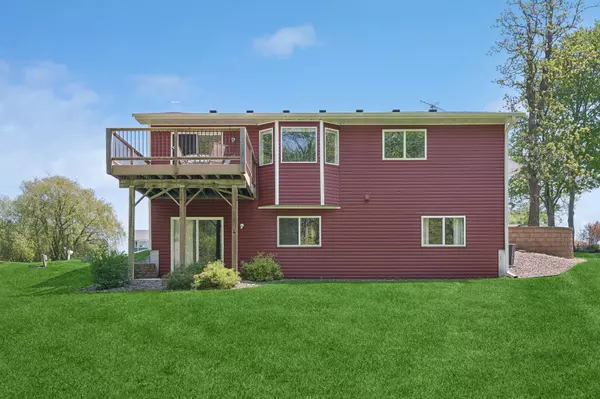$375,100
$365,000
2.8%For more information regarding the value of a property, please contact us for a free consultation.
11721 290th CT Baldwin Twp, MN 55371
3 Beds
2 Baths
1,696 SqFt
Key Details
Sold Price $375,100
Property Type Single Family Home
Sub Type Single Family Residence
Listing Status Sold
Purchase Type For Sale
Square Footage 1,696 sqft
Price per Sqft $221
Subdivision Baldwin Meadows Cic #19
MLS Listing ID 6537223
Sold Date 06/26/24
Bedrooms 3
Full Baths 1
Three Quarter Bath 1
HOA Fees $22/ann
Year Built 2001
Annual Tax Amount $2,570
Tax Year 2024
Contingent None
Lot Size 0.570 Acres
Acres 0.57
Lot Dimensions 99 x 200 x 158 x 197
Property Description
Nestled on a scenic just-over-half-acre lot, this delightful 3-bedroom, 2-bathroom walkout rambler embodies the perfect blend of modern updates and tranquil surroundings. Step into the welcoming interior featuring a great layout with natural light, vinyl plank flooring and fresh paint throughout. The updated kitchen showcases granite countertops, stainless steel appliances, and ample storage space. Retreat to the primary bedroom with a walk-in closet and a beautifully updated walkthrough bathroom. Two additional bedrooms with walk-in closets offer comfort and versatility. The walkout basement offers additional living space and storage. Outside, the expansive yard has mature trees, fruit trees, landscaping, a tilled garden, and firepit providing the perfect space for outdoor activities and relaxation. Additionally, 21+ Community Acres within the Association. With its serene location, thoughtful updates, and functional layout, this home offers a perfect blend of comfort and modern living
Location
State MN
County Sherburne
Zoning Residential-Single Family
Rooms
Basement Finished, Walkout
Interior
Heating Forced Air
Cooling Central Air
Fireplace No
Appliance Air-To-Air Exchanger, Dishwasher, Dryer, Electric Water Heater, Exhaust Fan, Water Filtration System, Microwave, Range, Refrigerator, Stainless Steel Appliances, Washer, Water Softener Owned
Exterior
Parking Features Attached Garage, Heated Garage, Insulated Garage, Open
Garage Spaces 3.0
Roof Type Age 8 Years or Less
Building
Lot Description Tree Coverage - Medium
Story One
Foundation 940
Sewer Other, Private Sewer, Septic System Compliant - Yes
Water Well
Level or Stories One
Structure Type Vinyl Siding
New Construction false
Schools
School District Princeton
Others
HOA Fee Include Shared Amenities
Read Less
Want to know what your home might be worth? Contact us for a FREE valuation!

Our team is ready to help you sell your home for the highest possible price ASAP





