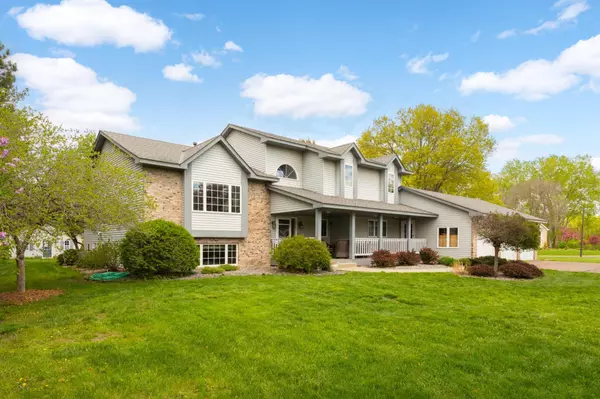$587,500
$575,000
2.2%For more information regarding the value of a property, please contact us for a free consultation.
4940 Gallivan CT N Hugo, MN 55110
4 Beds
4 Baths
2,910 SqFt
Key Details
Sold Price $587,500
Property Type Single Family Home
Sub Type Single Family Residence
Listing Status Sold
Purchase Type For Sale
Square Footage 2,910 sqft
Price per Sqft $201
Subdivision Bald Eagle Estates
MLS Listing ID 6529908
Sold Date 06/27/24
Bedrooms 4
Full Baths 1
Half Baths 1
Three Quarter Bath 2
Year Built 1989
Annual Tax Amount $4,544
Tax Year 2024
Contingent None
Lot Size 1.090 Acres
Acres 1.09
Property Description
Well maintained home on a beautiful 1 acre lot located on a quiet cul-de-sac. This home features 4 beds, 4 baths, a 3 car attached garage and 3 car detached garage/workshop. The open main level layout is perfect for entertaining. Enjoy the updated kitchen with center island, eat in dining area, cozy living room with vaulted ceiling and wood burning fireplace, ½ bath and main level laundry off the garage. Upper levels have 3 bedrooms, a full bath, and a private primary suite with a ¾ bath, walk-in closet, vaulted ceiling and access to the deck. Enjoy the flex room off the entry or finished lower level which includes a family room, additional bedroom and ¾ bath. Relax on the cozy front porch or on the multi level deck overlooking the private back yard. Enjoy rural living close to the cities! Please see the supplements for highlights and improvements. Welcome home!
Location
State MN
County Washington
Zoning Residential-Single Family
Rooms
Basement Block, Daylight/Lookout Windows, Drain Tiled, Finished, Partial, Sump Pump
Dining Room Eat In Kitchen
Interior
Heating Forced Air
Cooling Central Air
Fireplaces Number 1
Fireplaces Type Living Room, Wood Burning
Fireplace Yes
Appliance Dishwasher, Disposal, Dryer, Gas Water Heater, Microwave, Range, Refrigerator, Washer, Water Softener Owned
Exterior
Parking Features Attached Garage, Detached, Asphalt, Garage Door Opener, Multiple Garages
Garage Spaces 6.0
Roof Type Age Over 8 Years,Asphalt,Pitched
Building
Story Modified Two Story
Foundation 1855
Sewer City Sewer/Connected
Water Well
Level or Stories Modified Two Story
Structure Type Aluminum Siding,Brick/Stone
New Construction false
Schools
School District White Bear Lake
Read Less
Want to know what your home might be worth? Contact us for a FREE valuation!

Our team is ready to help you sell your home for the highest possible price ASAP





