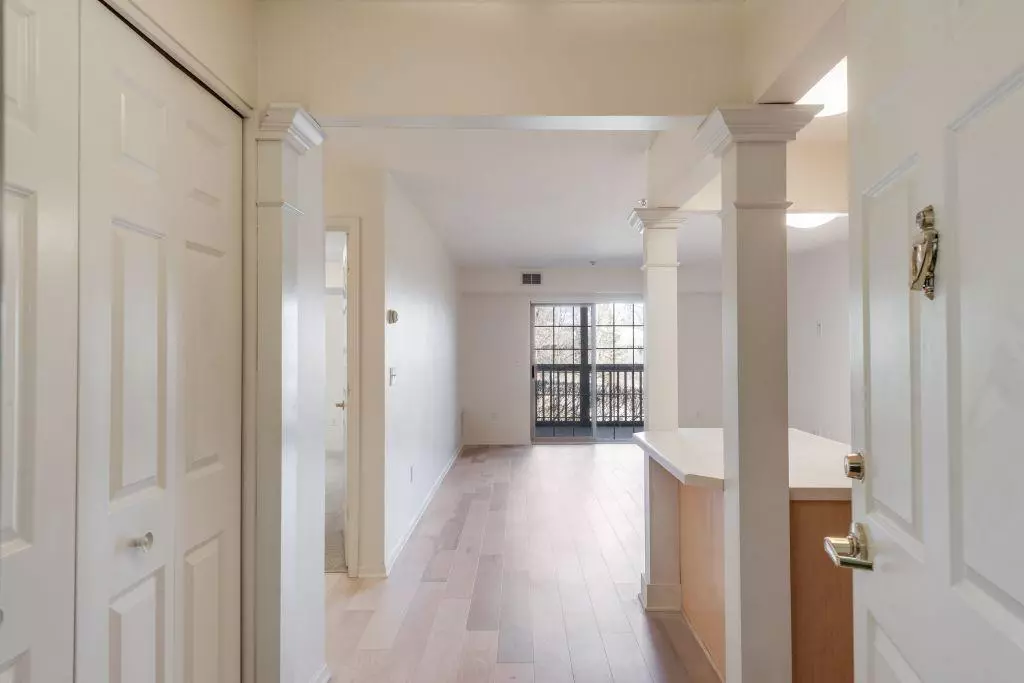$210,725
$225,000
6.3%For more information regarding the value of a property, please contact us for a free consultation.
1350 Douglas DR N #104 Golden Valley, MN 55422
1 Bed
1 Bath
800 SqFt
Key Details
Sold Price $210,725
Property Type Condo
Sub Type Low Rise
Listing Status Sold
Purchase Type For Sale
Square Footage 800 sqft
Price per Sqft $263
Subdivision Cic 1089 The Villa On Bassett Crek
MLS Listing ID 6512006
Sold Date 06/27/24
Bedrooms 1
Full Baths 1
HOA Fees $330/mo
Year Built 2002
Annual Tax Amount $2,829
Tax Year 2024
Contingent None
Lot Dimensions Common
Property Description
Located at the Villa in Golden Valley and overlooking Bassett creek this great main floor condo offers a cozy yet modern space that's been beautifully updated throughout. While the convenience of main floor living is fantastic, what really makes this unit special is it features no neighbors on either side, as the stairway for the building sits on one side and the community room is on the other. This offers a rare and coveted opportunity for a truly quiet and serene living space. The kitchen features a center island, a ton of counterspace and gorgeous maple cabinets. The bathroom features stunning dual marble vanities, a separate shower and the relaxing whirlpool tub. The screened-in deck with privacy shades is perfect for unwinding each day and overlooks the serene garden area. You also have great building features like the community room, heated underground parking and still only minutes from shopping, dining, parks, and even downtown Minneapolis!
Location
State MN
County Hennepin
Zoning Residential-Multi-Family,Residential-Single Family
Body of Water Bassett Creek (R9999057)
Rooms
Family Room Amusement/Party Room, Community Room
Basement None
Dining Room Living/Dining Room
Interior
Heating Forced Air
Cooling Central Air
Fireplace No
Appliance Dishwasher, Dryer, Range, Refrigerator, Washer
Exterior
Parking Features Concrete, Garage Door Opener, Guest Parking, Heated Garage, Insulated Garage, Shared Garage/Stall, Underground
Garage Spaces 1.0
Pool None
Waterfront Description Creek/Stream
View See Remarks
Building
Story One
Foundation 800
Sewer City Sewer/Connected
Water City Water/Connected
Level or Stories One
Structure Type Aluminum Siding,Brick/Stone,Cedar
New Construction false
Schools
School District Robbinsdale
Others
HOA Fee Include Maintenance Structure,Controlled Access,Hazard Insurance,Lawn Care,Maintenance Grounds,Parking,Professional Mgmt,Trash,Security,Shared Amenities,Snow Removal,Water
Restrictions Pets - Cats Allowed,Pets - Dogs Allowed,Pets - Number Limit,Pets - Weight/Height Limit,Rental Restrictions May Apply
Read Less
Want to know what your home might be worth? Contact us for a FREE valuation!

Our team is ready to help you sell your home for the highest possible price ASAP





