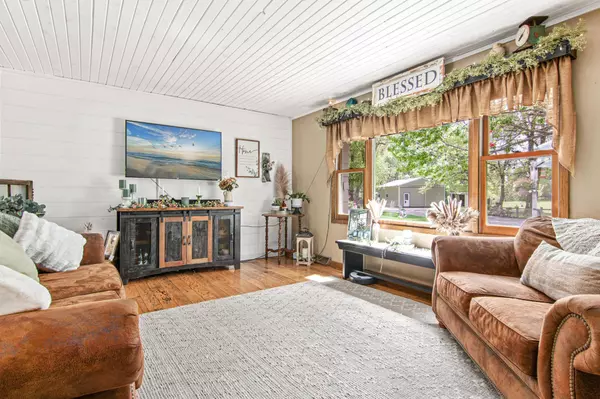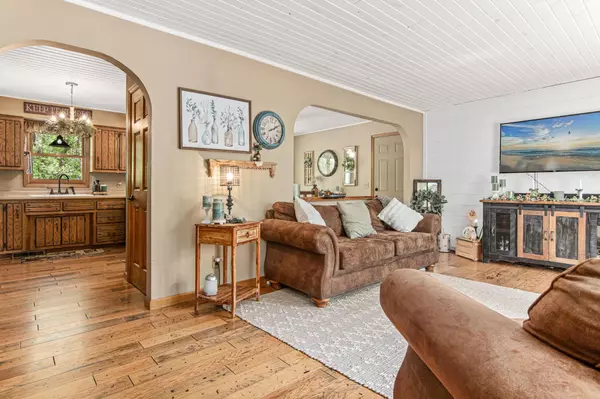$460,000
$475,000
3.2%For more information regarding the value of a property, please contact us for a free consultation.
5555 441st ST Harris, MN 55032
4 Beds
2 Baths
1,874 SqFt
Key Details
Sold Price $460,000
Property Type Single Family Home
Sub Type Single Family Residence
Listing Status Sold
Purchase Type For Sale
Square Footage 1,874 sqft
Price per Sqft $245
MLS Listing ID 6530028
Sold Date 07/12/24
Bedrooms 4
Full Baths 2
Year Built 1978
Annual Tax Amount $4,542
Tax Year 2023
Contingent None
Lot Size 6.750 Acres
Acres 6.75
Lot Dimensions IRREGULAR
Property Description
Discover the perfect blend of modern comfort and rustic charm in this delightful 4-bedroom, 2-bathroom home, situated on 6 picturesque acres. The spacious, large kitchen is ideal for culinary enthusiasts, and the adjoining deck off the dining room offers a wonderful spot for al fresco dining and relaxation. Outside, enjoy the heated above-ground pool, perfect for relaxing swims, and take advantage of the expansive pole barn for all your storage and hobby needs. For those interested in sustainable living, the chicken coop is ready for your feathered friends. Gather around the bonfire pit for cozy evenings under the stars. This property offers a unique lifestyle opportunity in a peaceful, welcoming setting. Don't miss your chance to call this versatile and inviting property home!
Location
State MN
County Chisago
Zoning Residential-Single Family
Rooms
Basement Walkout
Dining Room Breakfast Bar, Eat In Kitchen
Interior
Heating Forced Air, Wood Stove
Cooling Central Air
Fireplaces Number 1
Fireplaces Type Family Room, Living Room
Fireplace Yes
Appliance Dishwasher, Dryer, Exhaust Fan, Gas Water Heater, Microwave, Range, Refrigerator, Washer, Water Softener Owned
Exterior
Parking Features Attached Garage, Detached, Asphalt, Heated Garage
Garage Spaces 4.0
Fence Split Rail, Wood
Pool Above Ground, Heated, Outdoor Pool
Roof Type Age Over 8 Years,Asphalt
Building
Lot Description Tree Coverage - Medium
Story One
Foundation 1129
Sewer Private Sewer, Tank with Drainage Field
Water Private, Sand Point, Well
Level or Stories One
Structure Type Fiber Cement
New Construction false
Schools
School District North Branch
Read Less
Want to know what your home might be worth? Contact us for a FREE valuation!

Our team is ready to help you sell your home for the highest possible price ASAP





