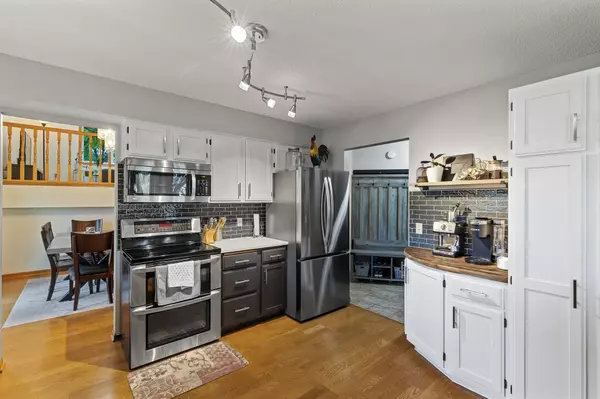$435,000
$389,900
11.6%For more information regarding the value of a property, please contact us for a free consultation.
11665 Redwood ST NW Coon Rapids, MN 55448
3 Beds
3 Baths
1,958 SqFt
Key Details
Sold Price $435,000
Property Type Single Family Home
Sub Type Single Family Residence
Listing Status Sold
Purchase Type For Sale
Square Footage 1,958 sqft
Price per Sqft $222
Subdivision Sand Creek Estate 2Nd Add
MLS Listing ID 6541869
Sold Date 07/15/24
Bedrooms 3
Full Baths 1
Three Quarter Bath 2
Year Built 1987
Annual Tax Amount $3,685
Tax Year 2024
Contingent None
Lot Size 0.310 Acres
Acres 0.31
Lot Dimensions 90x155x90x149
Property Description
This stunning home features three spacious bedrooms on the upper level, with the potential to add a fourth bedroom downstairs. The interior has been freshly painted and boasts all new carpet and padding. The updated kitchen includes new appliances, countertops, a stylish backsplash, and a custom nook with a butcher block countertop. The living room is bathed in natural light, thanks to two skylights that create a warm and inviting atmosphere. The exterior of the home is equally impressive, featuring new Cedar siding and LP shakes, faux copper gutters, a recently installed roof, and new insulated garage doors. The garage includes a unique third stall with drive-through access to the backyard. The expansive deck and patio provide the perfect space for outdoor entertaining, overlooking a beautiful park-like setting.
Location
State MN
County Anoka
Zoning Residential-Single Family
Rooms
Basement Block, Daylight/Lookout Windows, Finished
Dining Room Breakfast Area, Separate/Formal Dining Room
Interior
Heating Forced Air, Fireplace(s)
Cooling Central Air
Fireplaces Number 1
Fireplaces Type Family Room, Gas
Fireplace Yes
Appliance Dishwasher, Disposal, Dryer, Gas Water Heater, Microwave, Range, Refrigerator, Stainless Steel Appliances, Washer, Water Softener Owned
Exterior
Parking Features Attached Garage, Concrete, Garage Door Opener, Insulated Garage, Other
Garage Spaces 3.0
Pool None
Roof Type Age 8 Years or Less,Architecural Shingle
Building
Lot Description Tree Coverage - Medium
Story Three Level Split
Foundation 1313
Sewer City Sewer/Connected
Water City Water/Connected
Level or Stories Three Level Split
Structure Type Cedar,Engineered Wood,Wood Siding
New Construction false
Schools
School District Anoka-Hennepin
Read Less
Want to know what your home might be worth? Contact us for a FREE valuation!

Our team is ready to help you sell your home for the highest possible price ASAP






