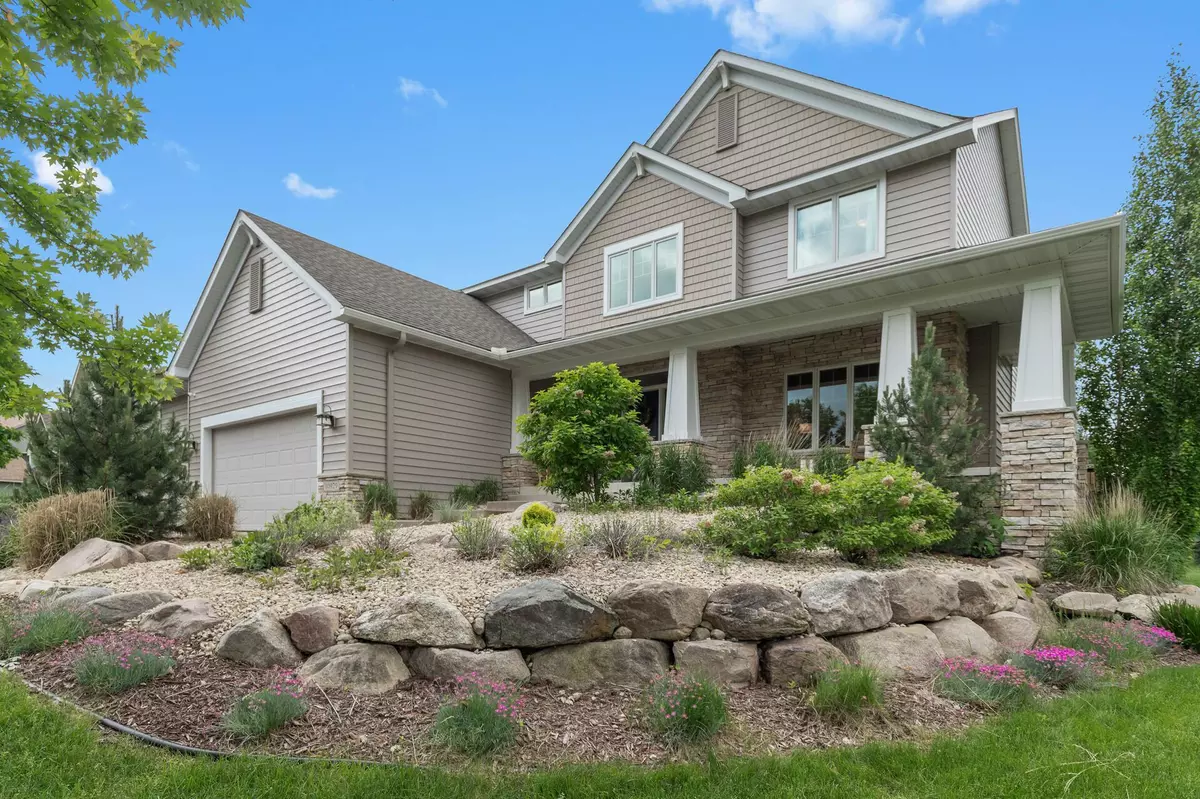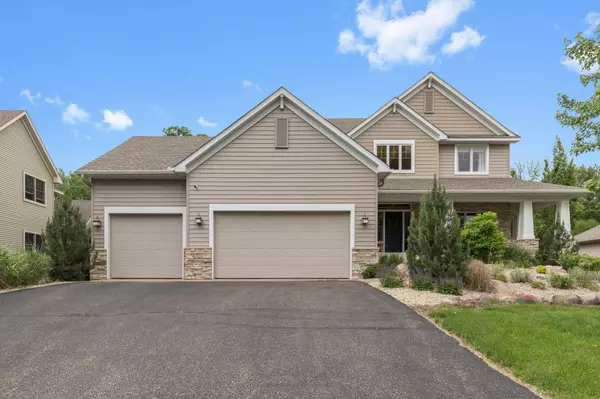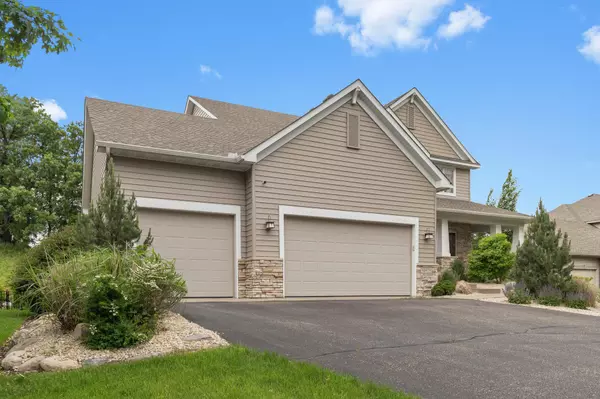$650,000
$649,900
For more information regarding the value of a property, please contact us for a free consultation.
10929 Woodland DR N Champlin, MN 55316
4 Beds
4 Baths
3,459 SqFt
Key Details
Sold Price $650,000
Property Type Single Family Home
Sub Type Single Family Residence
Listing Status Sold
Purchase Type For Sale
Square Footage 3,459 sqft
Price per Sqft $187
Subdivision Pine Ridge Estates
MLS Listing ID 6547277
Sold Date 07/15/24
Bedrooms 4
Full Baths 2
Half Baths 1
Three Quarter Bath 1
Year Built 2004
Annual Tax Amount $6,126
Tax Year 2023
Contingent None
Lot Size 0.300 Acres
Acres 0.3
Lot Dimensions 83x158x82x158
Property Description
Stunning 2-story home located in the coveted Pine Ridge Estates community. For those desiring the benefits of new construction but in an established neighborhood, look no further! The main floor features a welcoming entryway with vaulted ceilings, a front-facing private office, quartz countertops, SS appliances, double ovens, wood floors ‘18, mudroom off the 3 car garage, and a dining area overlooking the backyard. Upstairs are 3 spacious bedrooms, laundry, and an owner's suite that includes a generous walk-in closet and fully remodeled bathroom! The lower level was finished 2017 and includes a flex room, 4th bedroom and bath, new hardwood floors in ‘21 and will be the perfect place for hangouts. Other updates include furnace ‘17 and new roof & siding ‘18. You'll love this private backyard, manicured landscaping, and stunning firepit patio for summer evenings. Located on a culdesac backing up to Elm Creek Preserve, this “better-than-new construction” home is the one you've waited for.
Location
State MN
County Hennepin
Zoning Residential-Single Family
Rooms
Basement Block, Daylight/Lookout Windows, Finished, Full, Sump Pump
Dining Room Eat In Kitchen, Informal Dining Room, Kitchen/Dining Room
Interior
Heating Forced Air, Fireplace(s)
Cooling Central Air
Fireplaces Number 1
Fireplaces Type Gas, Living Room
Fireplace Yes
Appliance Dishwasher, Disposal, Dryer, Exhaust Fan, Gas Water Heater, Water Osmosis System, Microwave, Range, Refrigerator, Wall Oven, Washer, Water Softener Rented
Exterior
Parking Features Attached Garage
Garage Spaces 3.0
Fence None
Pool None
Roof Type Age 8 Years or Less,Asphalt
Building
Lot Description Irregular Lot, Tree Coverage - Medium
Story Two
Foundation 1157
Sewer City Sewer/Connected
Water City Water/Connected
Level or Stories Two
Structure Type Aluminum Siding,Brick/Stone
New Construction false
Schools
School District Anoka-Hennepin
Read Less
Want to know what your home might be worth? Contact us for a FREE valuation!

Our team is ready to help you sell your home for the highest possible price ASAP






