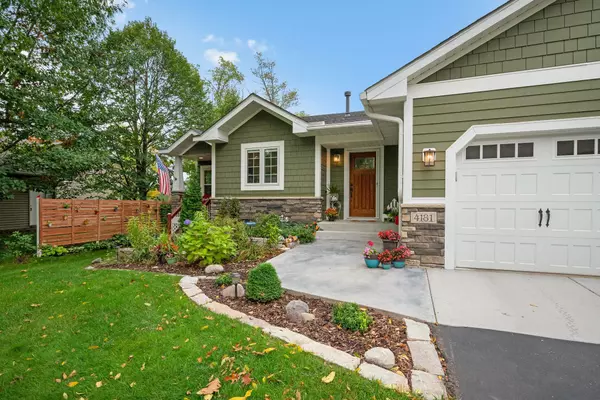$577,000
$550,000
4.9%For more information regarding the value of a property, please contact us for a free consultation.
4181 Kaitlin DR Vadnais Heights, MN 55127
5 Beds
2 Baths
2,733 SqFt
Key Details
Sold Price $577,000
Property Type Single Family Home
Sub Type Single Family Residence
Listing Status Sold
Purchase Type For Sale
Square Footage 2,733 sqft
Price per Sqft $211
Subdivision Oakwood Knoll, Second Add
MLS Listing ID 6522428
Sold Date 07/19/24
Bedrooms 5
Full Baths 1
Three Quarter Bath 1
Year Built 1993
Annual Tax Amount $5,914
Tax Year 2024
Contingent None
Lot Size 0.370 Acres
Acres 0.37
Lot Dimensions 89x182
Property Description
EVERYTHING you’ve been dreaming of!!! Gorgeous 4-level single-family with 5 bedrooms, 2 baths and 3-car garage. Located on a quiet cul-de-sac with amazing backdrop views overlooking woods, wetlands and wildlife. A bird watchers paradise! Beautiful landscaping surrounds the home - starting at the curb and extending to the fun-filled backyard including Trex deck, sport court, hot tub, trellis, pergola, bridge, fire pit, shed and playset. The original owners have lovingly cared for every element of this special home. A full list of updates and improvements is available in “supplements”. Close to parks, trails, restaurants, shopping – an easy commute to everything! MOVE right in and enjoy all this marvelous home has to offer!
Location
State MN
County Ramsey
Zoning Residential-Single Family
Rooms
Basement Drain Tiled, Finished, Sump Pump, Walkout
Dining Room Informal Dining Room
Interior
Heating Forced Air, Fireplace(s)
Cooling Central Air
Fireplaces Number 2
Fireplaces Type Brick, Family Room, Gas, Other, Stone
Fireplace Yes
Appliance Dishwasher, Disposal, Dryer, Gas Water Heater, Other, Range, Refrigerator, Stainless Steel Appliances, Washer, Water Softener Owned
Exterior
Parking Features Attached Garage, Asphalt, Garage Door Opener
Garage Spaces 3.0
Fence Partial, Privacy, Wood
Roof Type Age 8 Years or Less,Asphalt
Building
Lot Description Tree Coverage - Medium
Story Four or More Level Split
Foundation 1360
Sewer City Sewer/Connected
Water City Water/Connected
Level or Stories Four or More Level Split
Structure Type Brick/Stone,Fiber Cement
New Construction false
Schools
School District White Bear Lake
Read Less
Want to know what your home might be worth? Contact us for a FREE valuation!

Our team is ready to help you sell your home for the highest possible price ASAP






