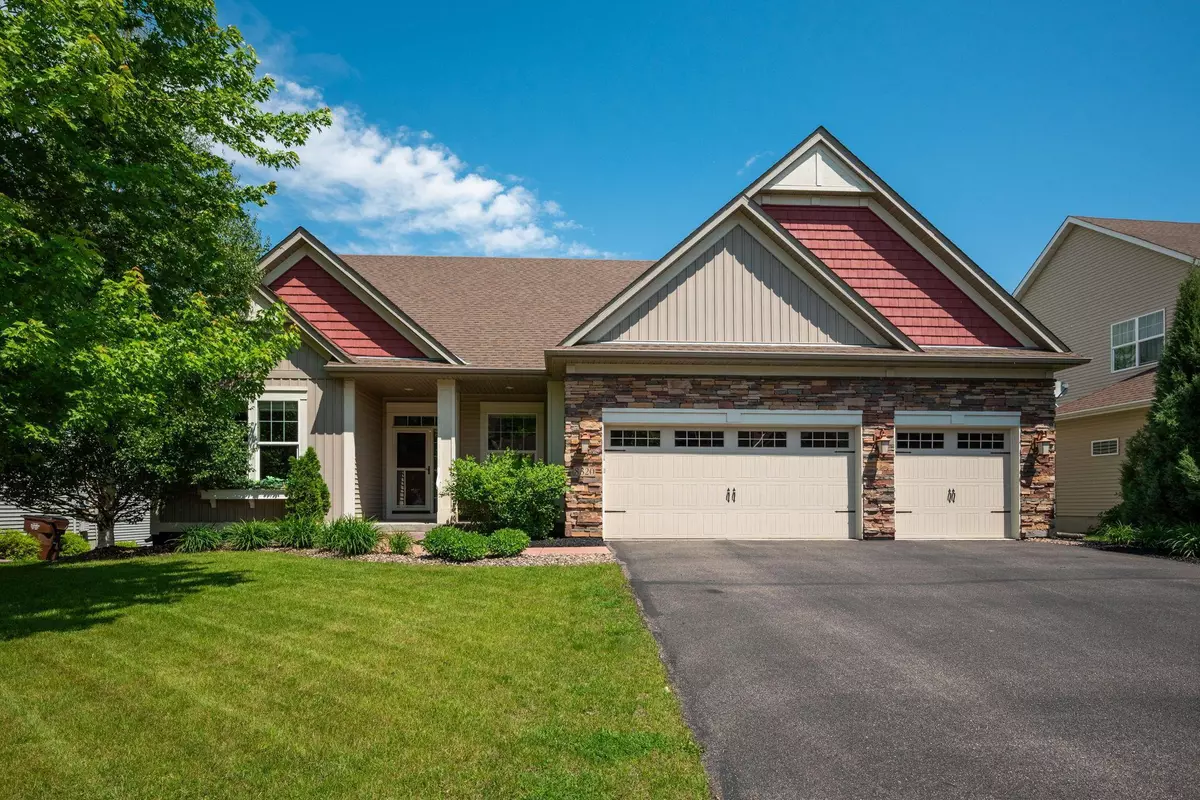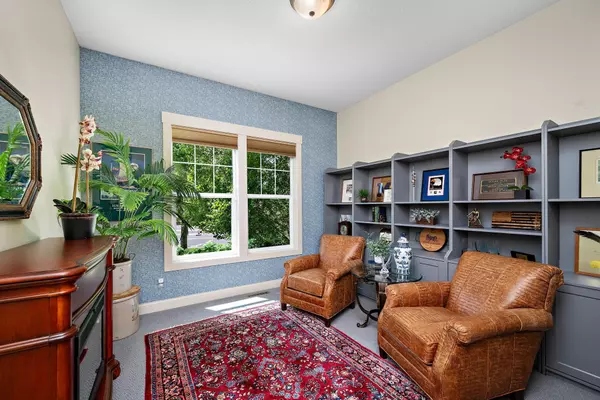$629,000
$629,000
For more information regarding the value of a property, please contact us for a free consultation.
8320 W 132nd ST Savage, MN 55378
5 Beds
3 Baths
3,840 SqFt
Key Details
Sold Price $629,000
Property Type Single Family Home
Sub Type Single Family Residence
Listing Status Sold
Purchase Type For Sale
Square Footage 3,840 sqft
Price per Sqft $163
Subdivision Trout Run Preserve 6Th Add
MLS Listing ID 6539562
Sold Date 07/15/24
Bedrooms 5
Full Baths 2
Three Quarter Bath 1
HOA Fees $124/mo
Year Built 2012
Annual Tax Amount $5,974
Tax Year 2024
Contingent None
Lot Size 10,890 Sqft
Acres 0.25
Lot Dimensions 70x140
Property Description
Experience distinguished living in this elegant 2012 built home. Spacious, airy and bright, this home features custom built-ins, 3 fireplaces, 9' vaulted ceilings. The Chef's kitchen is equipped with a generous granite center island, maple cabinets, & custom, contemporary lighting. Three bedrooms, two bathrooms, and laundry are all located on the main level, making this an excellent choice for those thinking about the future, and minimizing required stairwells. Sumptuous main level primary suite includes a bath with separate tub & shower, dual vanities, & walk-in closet. Tasteful wallcoverings. Downstairs: two more bedrooms, another bath, game room, amusement room, storage areas, (one with rough-in for a fourth bath) & a cozy screen porch. Outside, the landscape is immaculate, with an in-ground sprinkler system & beautiful landscape lighting. A rear deck off the dining area overlooks a lush, wooded conservation area. The very useful 3-car garage is heated & super-clean. Perfection.
Location
State MN
County Scott
Zoning Residential-Single Family
Rooms
Basement Finished, Full
Dining Room Informal Dining Room
Interior
Heating Forced Air
Cooling Central Air
Fireplaces Number 2
Fireplaces Type Amusement Room, Living Room
Fireplace Yes
Appliance Cooktop, Dishwasher, Double Oven, Dryer, Microwave, Refrigerator, Wall Oven, Washer
Exterior
Parking Features Attached Garage
Garage Spaces 3.0
Fence None
Roof Type Pitched
Building
Story One
Foundation 2080
Sewer City Sewer/Connected
Water City Water/Connected
Level or Stories One
Structure Type Brick/Stone,Metal Siding,Shake Siding,Vinyl Siding
New Construction false
Schools
School District Burnsville-Eagan-Savage
Others
HOA Fee Include Professional Mgmt,Trash
Read Less
Want to know what your home might be worth? Contact us for a FREE valuation!

Our team is ready to help you sell your home for the highest possible price ASAP





