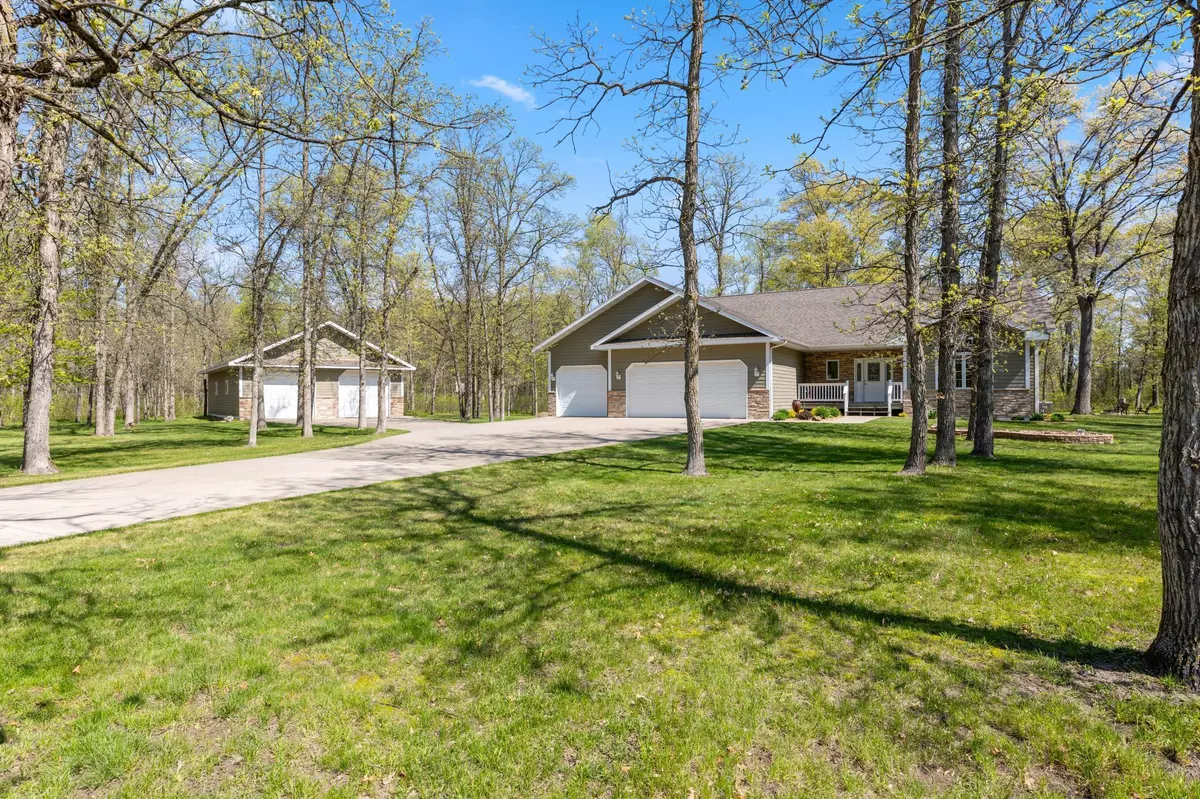$650,000
$650,000
For more information regarding the value of a property, please contact us for a free consultation.
957 Prairiewood DR SW Sylvan Twp, MN 56473
4 Beds
3 Baths
3,877 SqFt
Key Details
Sold Price $650,000
Property Type Single Family Home
Sub Type Single Family Residence
Listing Status Sold
Purchase Type For Sale
Square Footage 3,877 sqft
Price per Sqft $167
Subdivision Prairie Wood Acres
MLS Listing ID 6508709
Sold Date 07/03/24
Bedrooms 4
Full Baths 3
Year Built 2008
Annual Tax Amount $3,942
Tax Year 2024
Contingent None
Lot Size 2.500 Acres
Acres 2.5
Lot Dimensions 92x372x57x567x379
Property Description
This pristine one-owner home offers unmatched privacy and tranquility on 2.5 acres of wooded privacy on a serene cul-de-sac in the Pillager school district. The exterior features durable cement board siding, concrete edging, a concrete driveway, and a maintenance-free deck. Inside, enjoy oversized rooms, solid hardwood floors on the main level, open concept for entertaining, cozy gas fireplace in the vaulted den and incredible storage space throughout. You will love the spacious owner's suite with an ideal walk-in closet, a jetted tub, and a separate shower, as well as main floor laundry and 3 bedrooms on one level. The lower level features in-floor heating for added comfort. Additionally, the property includes a 30x36 insulated heated attached garage and a 45x30 pole shed with a concrete floor and electric. Schedule a tour today to view this exceptional property or visit our open house Sunday May 19th 1:30-3:30.
Location
State MN
County Cass
Zoning Residential-Single Family
Rooms
Basement Daylight/Lookout Windows, Drain Tiled, 8 ft+ Pour, Finished, Full, Concrete, Storage Space
Dining Room Eat In Kitchen, Informal Dining Room, Kitchen/Dining Room
Interior
Heating Boiler, Dual, Forced Air, Radiant Floor
Cooling Central Air
Fireplaces Number 1
Fireplaces Type Gas
Fireplace Yes
Appliance Air-To-Air Exchanger, Disposal, Dryer, Electric Water Heater, Freezer, Microwave, Range, Refrigerator, Washer, Water Softener Owned
Exterior
Parking Features Attached Garage, Detached, Concrete, Garage Door Opener, Heated Garage, Insulated Garage, Multiple Garages, Storage
Garage Spaces 7.0
Pool None
Roof Type Architecural Shingle,Asphalt
Building
Lot Description Tree Coverage - Heavy
Story Four or More Level Split
Foundation 2066
Sewer Mound Septic, Private Sewer, Septic System Compliant - Yes
Water Private, Well
Level or Stories Four or More Level Split
Structure Type Fiber Cement
New Construction false
Schools
School District Pillager
Read Less
Want to know what your home might be worth? Contact us for a FREE valuation!

Our team is ready to help you sell your home for the highest possible price ASAP





