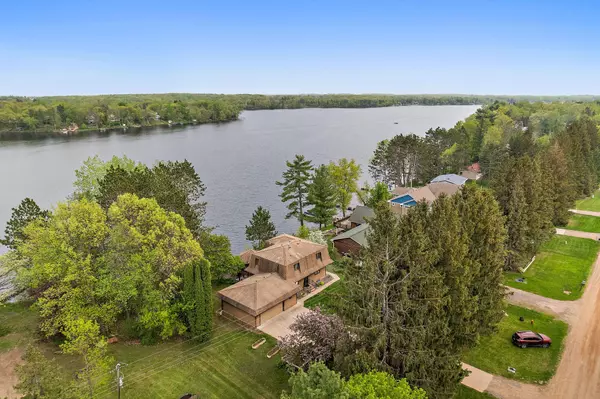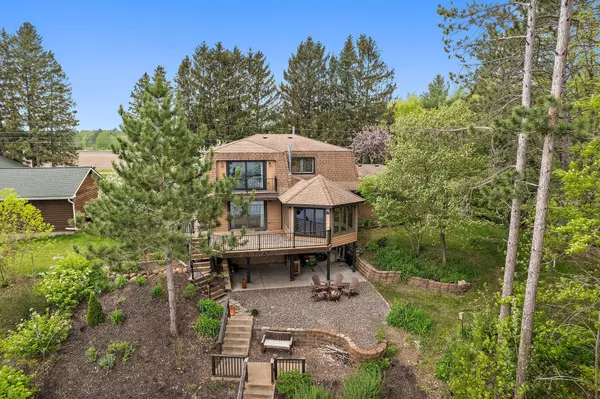$595,000
$625,000
4.8%For more information regarding the value of a property, please contact us for a free consultation.
18556 Edgewater RD NE Pokegama Twp, MN 55063
3 Beds
3 Baths
2,952 SqFt
Key Details
Sold Price $595,000
Property Type Single Family Home
Sub Type Single Family Residence
Listing Status Sold
Purchase Type For Sale
Square Footage 2,952 sqft
Price per Sqft $201
MLS Listing ID 6502936
Sold Date 07/25/24
Bedrooms 3
Three Quarter Bath 3
Year Built 1986
Annual Tax Amount $5,410
Tax Year 2024
Contingent None
Lot Size 0.470 Acres
Acres 0.47
Lot Dimensions 112x183
Property Description
Discover your dream lakeside retreat in this stunning 3,000 sq ft home, boasting 3BR & 3BA, nestled on the shores of Cross Lake. With over 100 feet of riprap shoreline and a 45-foot dock, this property is a haven for water enthusiasts, offering direct access to Snake River & Pokegama Lake for 1000's of acres of boating, fishing, and aquatic enjoyment. The home itself is a masterpiece of design and comfort, featuring solid oak wood floors with elegant mahogany accents, a gourmet kitchen, and a lower-level wet bar, all finished with the finest materials. The outdoor spaces are equally impressive, including a deck, balcony, and patio with seating area for bonfires, all oriented to capture the exquisite East-facing sunrises & lakeview. Located within an hour drive of the Twin Cities, this property offers both a peaceful getaway and the convenience of being close to urban amenities. Whether you're looking for a seasonal retreat or a year-round home, this lakeside beauty is perfect for you
Location
State MN
County Pine
Zoning Shoreline,Residential-Single Family
Body of Water Cross
Rooms
Basement Block, Daylight/Lookout Windows, Drain Tiled, Egress Window(s), Finished, Full, Storage Space, Walkout
Dining Room Breakfast Bar, Eat In Kitchen, Informal Dining Room, Separate/Formal Dining Room
Interior
Heating Forced Air, Fireplace(s)
Cooling Central Air
Fireplaces Number 1
Fireplaces Type Two Sided, Gas, Living Room
Fireplace Yes
Appliance Dishwasher, Disposal, Double Oven, Dryer, Exhaust Fan, Gas Water Heater, Microwave, Range, Refrigerator, Stainless Steel Appliances, Wall Oven, Washer, Water Softener Owned, Wine Cooler
Exterior
Parking Features Attached Garage, Concrete, Garage Door Opener, Insulated Garage
Garage Spaces 2.0
Fence None
Waterfront Description Lake Front
View East, Lake, Panoramic
Roof Type Age Over 8 Years,Asphalt
Road Frontage No
Building
Story Two
Foundation 1088
Sewer City Sewer/Connected
Water Drilled, Private, Well
Level or Stories Two
Structure Type Steel Siding
New Construction false
Schools
School District Pine City
Read Less
Want to know what your home might be worth? Contact us for a FREE valuation!

Our team is ready to help you sell your home for the highest possible price ASAP






