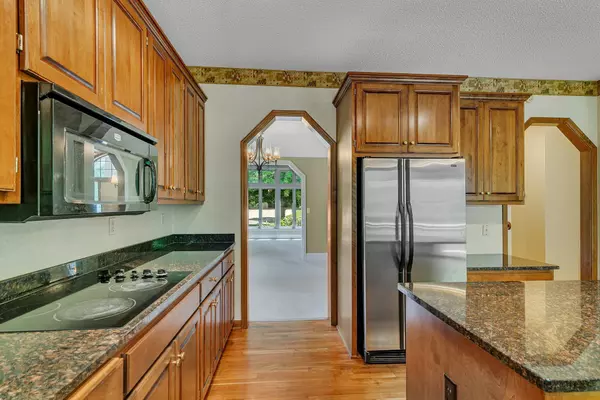$436,000
$449,900
3.1%For more information regarding the value of a property, please contact us for a free consultation.
1111 Mill Creek CIR Saint Cloud, MN 56303
5 Beds
4 Baths
4,308 SqFt
Key Details
Sold Price $436,000
Property Type Single Family Home
Sub Type Single Family Residence
Listing Status Sold
Purchase Type For Sale
Square Footage 4,308 sqft
Price per Sqft $101
MLS Listing ID 6550697
Sold Date 07/26/24
Bedrooms 5
Full Baths 3
Half Baths 1
HOA Fees $66/ann
Year Built 1995
Annual Tax Amount $5,438
Tax Year 2024
Contingent None
Lot Size 0.440 Acres
Acres 0.44
Lot Dimensions 100x196x177x78x27
Property Description
Exceptional 5 Bedroom 4 Bath 2-story in the popular and conveniently located Mill Creek neighborhood in north St. Cloud. Over 4300 finished sq. ft with 4 upper level bedrooms and a fully finished walk-out lower level. Beautiful hardwood flooring on main level (just refinished) Granite countertops in large kitchen with an abundance of cabinetry w/custom made "must see" pull out pantry. Primary suite with private bath that includes whirlpool tub, separate shower, and dual sink vanity. Large main level with living room, 2 dining areas, & family room w/fireplace. Walk-out lower level has a terrific large family room with new carpet and additional fireplace, & kitchen/dinette area perfect for entertaining, 5th bedroom, and additional exercise/hobby rooms, sauna & more. Located on quiet cul-de-sac, very nice updated deck overlooking wooded private backyard. Everyone will enjoy the private Mill Creek Neighborhood pool, picnic, & basketball court area.
Location
State MN
County Stearns
Zoning Residential-Single Family
Rooms
Basement Finished, Full, Walkout
Dining Room Breakfast Area, Eat In Kitchen, Kitchen/Dining Room, Separate/Formal Dining Room
Interior
Heating Forced Air
Cooling Central Air
Fireplaces Number 2
Fireplaces Type Family Room, Gas, Living Room
Fireplace Yes
Appliance Dishwasher, Dryer, Microwave, Range, Refrigerator, Washer
Exterior
Parking Features Attached Garage
Garage Spaces 3.0
Pool Below Ground
Roof Type Asphalt
Building
Lot Description Tree Coverage - Medium
Story Two
Foundation 1556
Sewer City Sewer/Connected
Water City Water/Connected
Level or Stories Two
Structure Type Brick/Stone,Wood Siding
New Construction false
Schools
School District St. Cloud
Others
HOA Fee Include Shared Amenities
Read Less
Want to know what your home might be worth? Contact us for a FREE valuation!

Our team is ready to help you sell your home for the highest possible price ASAP





