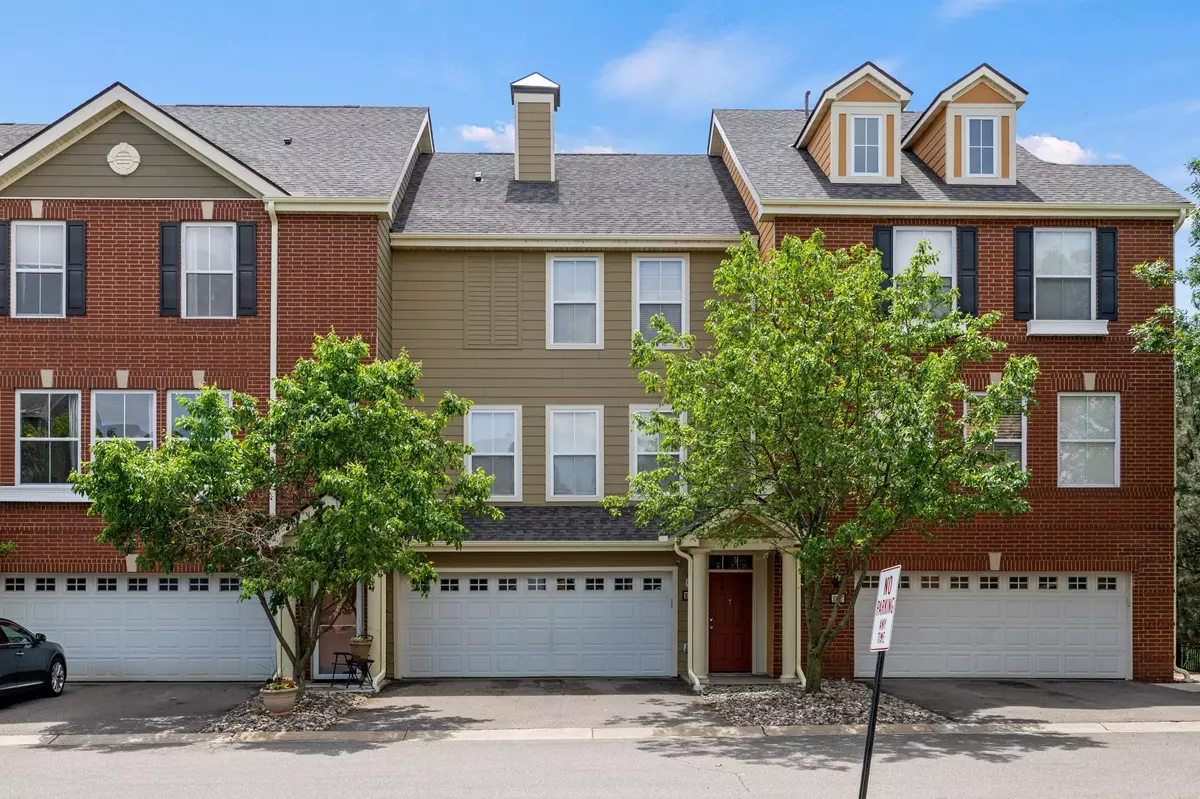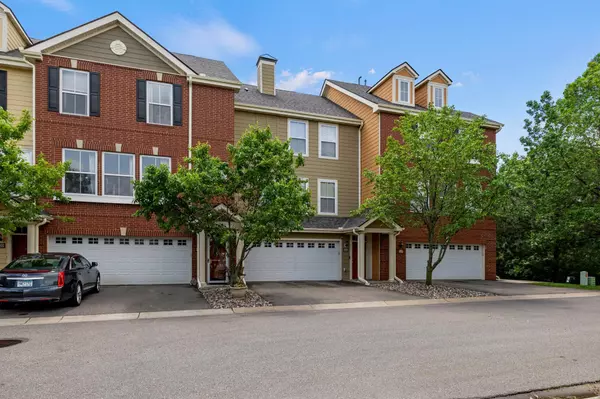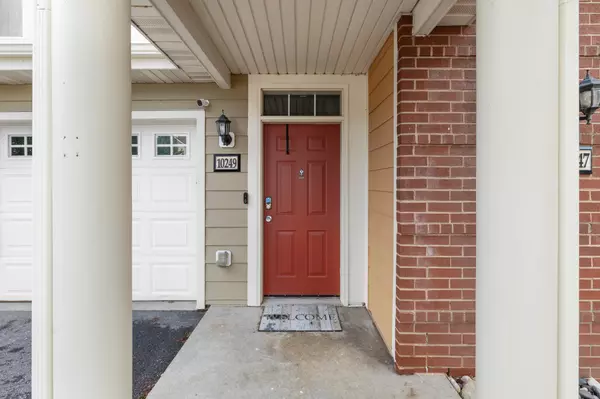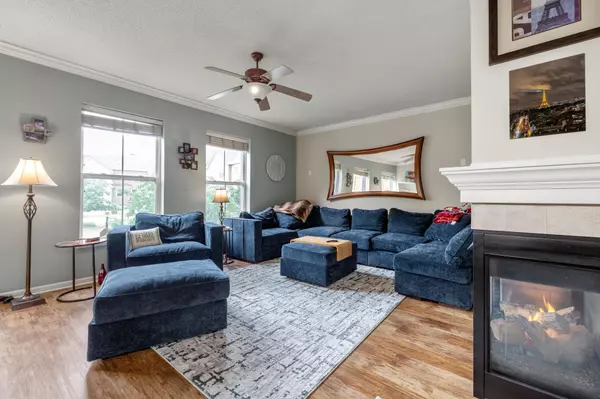$349,900
$349,900
For more information regarding the value of a property, please contact us for a free consultation.
10249 Bleeker ST Woodbury, MN 55129
3 Beds
4 Baths
2,400 SqFt
Key Details
Sold Price $349,900
Property Type Townhouse
Sub Type Townhouse Side x Side
Listing Status Sold
Purchase Type For Sale
Square Footage 2,400 sqft
Price per Sqft $145
Subdivision City Walk
MLS Listing ID 6541074
Sold Date 07/26/24
Bedrooms 3
Full Baths 3
Half Baths 1
HOA Fees $367/mo
Year Built 2005
Annual Tax Amount $2,842
Tax Year 2024
Contingent None
Lot Size 0.320 Acres
Acres 0.32
Lot Dimensions common
Property Description
This stunning property offers a perfect blend of luxury, comfort, and privacy, nestled in a picturesque setting. Featuring three spacious bedrooms, three beautifully designed bathrooms, and a two-car garage, this home is perfect for your family's needs. Enjoy breathtaking winter vistas of Markgrafs Lake and a scenic walking trail for your daily strolls. An alarm system with smart home features will put your mind at ease. This home boasts an indoor year-round pool, a professional gym, a barbecue area for outdoor gatherings, and a dedicated dog park. Recent upgrades include new carpet and luxury vinyl plank flooring, a new roof, new gutters, new AC and furnace components, a new garage door opener, and a new fridge. Additionally, a new wall-mounted picture TV in the master bedroom and a stylish white entertainment center (TV not included) in the living room enhance the home's appeal. Don’t miss the opportunity to make this extraordinary home your own--schedule your showing today!
Location
State MN
County Washington
Zoning Residential-Single Family
Rooms
Family Room Amusement/Party Room, Business Center, Club House, Community Room, Exercise Room, Other, Play Area
Basement None
Dining Room Breakfast Bar, Breakfast Area, Eat In Kitchen, Informal Dining Room, Kitchen/Dining Room, Other
Interior
Heating Forced Air
Cooling Central Air
Fireplaces Number 1
Fireplaces Type Two Sided, Gas, Living Room
Fireplace Yes
Appliance Dishwasher, Disposal, Dryer, Exhaust Fan, Freezer, Humidifier, Gas Water Heater, Microwave, Range, Refrigerator, Stainless Steel Appliances, Washer
Exterior
Parking Features Attached Garage, Asphalt, Electric, Garage Door Opener, Guest Parking, Other, Storage
Garage Spaces 2.0
Fence None
Pool Below Ground, Indoor, Shared
Roof Type Age 8 Years or Less,Architecural Shingle
Building
Lot Description Accessible Shoreline, Public Transit (w/in 6 blks), Tree Coverage - Medium
Story Two
Foundation 943
Sewer City Sewer/Connected
Water City Water/Connected
Level or Stories Two
Structure Type Brick/Stone,Fiber Cement,Wood Siding
New Construction false
Schools
School District Stillwater
Others
HOA Fee Include Hazard Insurance,Lawn Care,Other,Maintenance Grounds,Professional Mgmt,Trash,Shared Amenities,Snow Removal
Restrictions Mandatory Owners Assoc,Other Bldg Restrictions,Other Covenants,Pets - Breed Restriction,Pets - Cats Allowed,Pets - Dogs Allowed,Pets - Number Limit,Pets - Weight/Height Limit,Rental Restrictions May Apply
Read Less
Want to know what your home might be worth? Contact us for a FREE valuation!

Our team is ready to help you sell your home for the highest possible price ASAP






