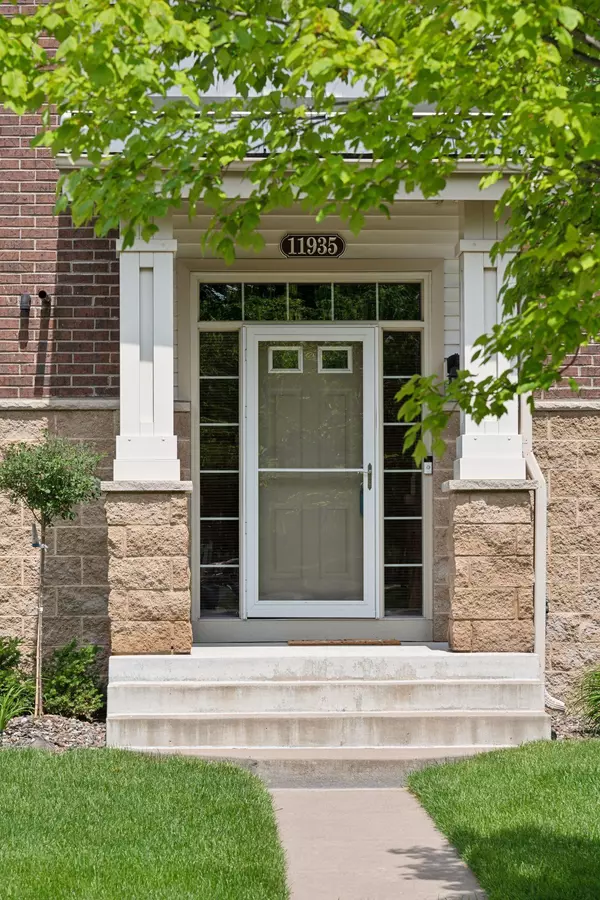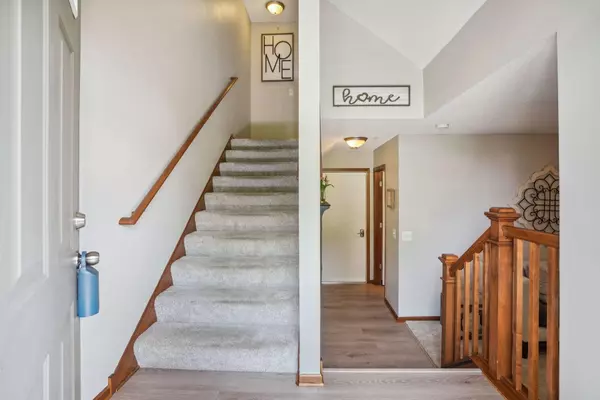$322,900
$322,900
For more information regarding the value of a property, please contact us for a free consultation.
11935 Emery Village DR N Champlin, MN 55316
3 Beds
4 Baths
2,040 SqFt
Key Details
Sold Price $322,900
Property Type Townhouse
Sub Type Townhouse Side x Side
Listing Status Sold
Purchase Type For Sale
Square Footage 2,040 sqft
Price per Sqft $158
Subdivision Cic 1623 Emery Village Condo
MLS Listing ID 6548758
Sold Date 08/01/24
Bedrooms 3
Full Baths 2
Half Baths 2
HOA Fees $400/mo
Year Built 2007
Annual Tax Amount $3,591
Tax Year 2024
Contingent None
Lot Size 0.520 Acres
Acres 0.52
Lot Dimensions Getting
Property Description
Welcome to this exquisite move-in ready TH, where meticulous care and stunning updates are evident throughtout. Step inside to an inviting open concept main living area. The kitchen is a chef's dream with its beautiful cabinets, center island and convenient bar seating. Adjacent to the kitchen you'll find a separate formal DR, perfect for entertaining. The spacious LR featuring a gas FP is an ideal spot for relaxation. A powder room completes this level. Sliding patio door leads to a charming deck that's perfect for outdoor enjoyment. Upstairs, discover 3 generously sized BR's. The primary BR is a true retreat, boasting a walk-in shower and separate tub. Another full bath on this level ensures convenience for all. The LL offers versatile FR along with a 1/2 bath. With fresh paint and flooring throughout, this home is ready for you to move right in and enjoy!
Location
State MN
County Hennepin
Zoning Residential-Single Family
Rooms
Basement Block, Finished
Dining Room Breakfast Bar, Separate/Formal Dining Room
Interior
Heating Forced Air
Cooling Central Air
Fireplaces Number 1
Fireplaces Type Circulating, Gas, Living Room
Fireplace Yes
Appliance Dishwasher, Dryer, Gas Water Heater, Microwave, Range, Refrigerator, Stainless Steel Appliances, Washer, Water Softener Owned
Exterior
Parking Features Attached Garage, Asphalt, Garage Door Opener, Tuckunder Garage
Garage Spaces 2.0
Pool None
Building
Story Two
Foundation 854
Sewer City Sewer/Connected
Water City Water/Connected
Level or Stories Two
Structure Type Brick Veneer,Vinyl Siding
New Construction false
Schools
School District Anoka-Hennepin
Others
HOA Fee Include Hazard Insurance,Lawn Care,Maintenance Grounds,Professional Mgmt,Trash,Snow Removal,Water
Restrictions Mandatory Owners Assoc,Pets - Cats Allowed,Pets - Dogs Allowed
Read Less
Want to know what your home might be worth? Contact us for a FREE valuation!

Our team is ready to help you sell your home for the highest possible price ASAP






