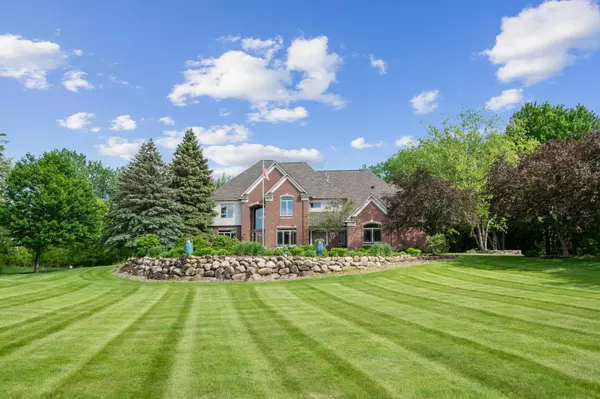$1,047,500
$1,140,000
8.1%For more information regarding the value of a property, please contact us for a free consultation.
9 High Point RD Dellwood, MN 55110
5 Beds
5 Baths
5,137 SqFt
Key Details
Sold Price $1,047,500
Property Type Single Family Home
Sub Type Single Family Residence
Listing Status Sold
Purchase Type For Sale
Square Footage 5,137 sqft
Price per Sqft $203
Subdivision Meadow Ridge Estates
MLS Listing ID 6540311
Sold Date 08/09/24
Bedrooms 5
Full Baths 2
Half Baths 1
Three Quarter Bath 2
HOA Fees $79/ann
Year Built 1996
Annual Tax Amount $10,210
Tax Year 2024
Contingent None
Lot Size 1.990 Acres
Acres 1.99
Lot Dimensions 1
Property Description
Welcome to this stunning custom built home, formerly a LeGran Builders model, in the quiet Meadow Ridge neighborhood. Nestled on two beautifully landscaped acres, this residence has five bedrooms, five bathrooms and a heated garage with epoxied flooring. The main living areas are impeccably maintained exuding class and comfort.
Recently refinished hardwood flooring on the main living level. The open kitchen design with recent updates includes granite counters, large island with a Wolf gas range and stunning hood.
Four bedrooms on the upper level are bright and roomy. The Primary suite is spacious with large walk in closet, built in dressers, soaking tub and a generously sized double vanity.
The walkout lower level offers an expansive space for entertaining, complete with a recently added wood shop, and an arts/craft room.
New roof in 2022. Enjoy privacy in the professionally landscaped yard.
Location
State MN
County Washington
Zoning Residential-Single Family
Rooms
Basement Drain Tiled, Finished, Full, Sump Pump, Walkout
Dining Room Kitchen/Dining Room, Separate/Formal Dining Room
Interior
Heating Forced Air
Cooling Central Air
Fireplaces Number 1
Fireplaces Type Two Sided, Gas
Fireplace Yes
Exterior
Parking Features Attached Garage
Garage Spaces 3.0
Fence None
Pool None
Roof Type Age 8 Years or Less
Building
Lot Description Tree Coverage - Medium
Story Two
Foundation 1868
Sewer Private Sewer, Tank with Drainage Field
Water Well
Level or Stories Two
Structure Type Brick/Stone
New Construction false
Schools
School District Mahtomedi
Others
HOA Fee Include Shared Amenities
Read Less
Want to know what your home might be worth? Contact us for a FREE valuation!

Our team is ready to help you sell your home for the highest possible price ASAP





