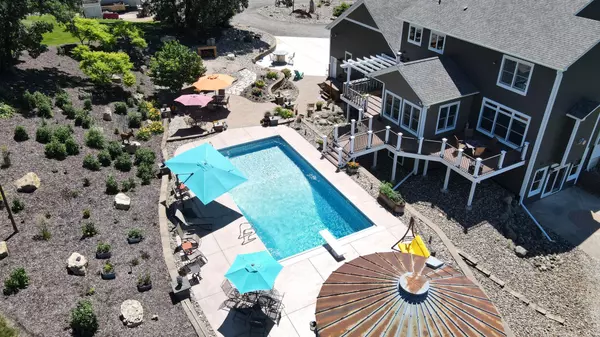$1,100,000
$1,150,000
4.3%For more information regarding the value of a property, please contact us for a free consultation.
21831 Hogan AVE Vermillion Twp, MN 55031
5 Beds
4 Baths
3,387 SqFt
Key Details
Sold Price $1,100,000
Property Type Single Family Home
Sub Type Single Family Residence
Listing Status Sold
Purchase Type For Sale
Square Footage 3,387 sqft
Price per Sqft $324
Subdivision Gores Add To Randolph
MLS Listing ID 6558267
Sold Date 08/13/24
Bedrooms 5
Full Baths 2
Half Baths 1
Three Quarter Bath 1
Year Built 2003
Annual Tax Amount $5,950
Tax Year 2024
Contingent None
Lot Size 5.000 Acres
Acres 5.0
Property Description
RARE OPPORTUNITY! This carefully thought-out 2004 custom built two-story is a one-owner home. It has MISSION STYLE throughout with something for everyone! Built with quality materials/amenities & sits on 5 ACRES set up for any ANIMAL LOVER - approx. 2.5 FENCED PASTURE ACRES & a 40x75 paddock. Shed is 50x60 built w/2x6 construction & 16' walls with a 25x8 lean for animals & additional 6 x 35 covered porch area. There is also a 60x80 riding arena for the horse enthusiast or to work with those 4-H animals. It doesn't get any easier to ENTERTAIN with the 18x36 HEATED IN-GROUND POOL, custom 18' GRAIN BIN/POOL HOUSE, wrap around deck, many paver patios & a FINISHED OVERSIZED GARAGE w/BAR area. QUIET & SERENE SETTING in every direction with BEAUTIFUL LANDSCAPING. So close to the cities - minutes to HWY 52 & 8 miles to Hastings. You also have an INCOME PRODUCING 46 DCkW SOLAR SYSTEM! Reach out for feature sheet..too many to list. Schedule your private tour today! More photos to come...
Location
State MN
County Dakota
Zoning Residential-Single Family
Rooms
Basement Block, Daylight/Lookout Windows, Full, Partially Finished, Walkout
Dining Room Kitchen/Dining Room
Interior
Heating Forced Air, Fireplace(s), Radiant Floor, Wood Stove
Cooling Central Air
Fireplaces Number 2
Fireplaces Type Family Room, Gas, Wood Burning Stove
Fireplace Yes
Appliance Air-To-Air Exchanger, Central Vacuum, Cooktop, Dishwasher, Disposal, Double Oven, Dryer, ENERGY STAR Qualified Appliances, Exhaust Fan, Freezer, Gas Water Heater, Water Filtration System, Iron Filter, Microwave, Refrigerator, Wall Oven, Washer, Water Softener Owned
Exterior
Parking Features Attached Garage, Detached, Concrete, Driveway - Other Surface, Floor Drain, Finished Garage, Garage Door Opener, Guest Parking, Heated Garage, Insulated Garage, Other
Garage Spaces 7.0
Fence Electric, Invisible, Other
Pool Below Ground, Heated, Outdoor Pool
Roof Type Age 8 Years or Less,Architecural Shingle
Building
Lot Description Suitable for Horses, Tree Coverage - Medium, Underground Utilities
Story Two
Foundation 1565
Sewer Septic System Compliant - Yes
Water Well
Level or Stories Two
Structure Type Brick/Stone,Fiber Cement,Metal Siding,Shake Siding
New Construction false
Schools
School District Hastings
Read Less
Want to know what your home might be worth? Contact us for a FREE valuation!

Our team is ready to help you sell your home for the highest possible price ASAP





